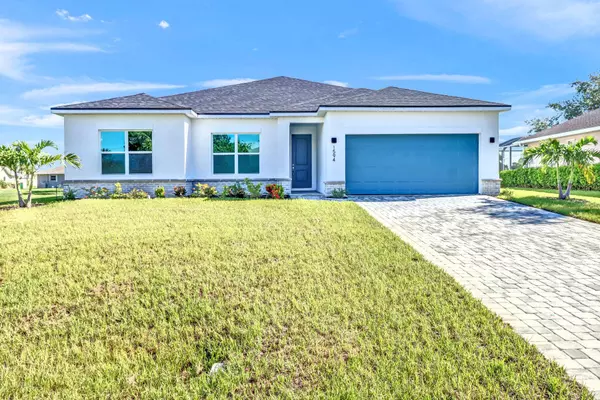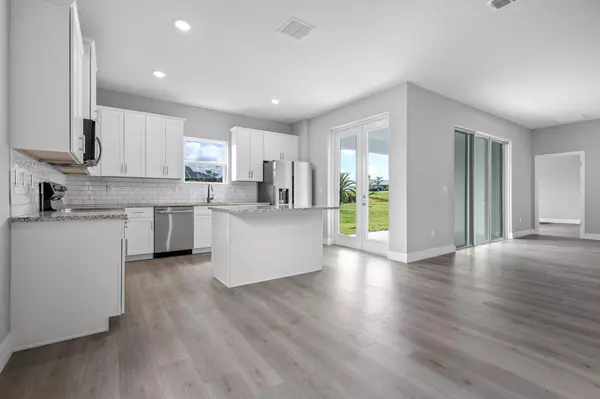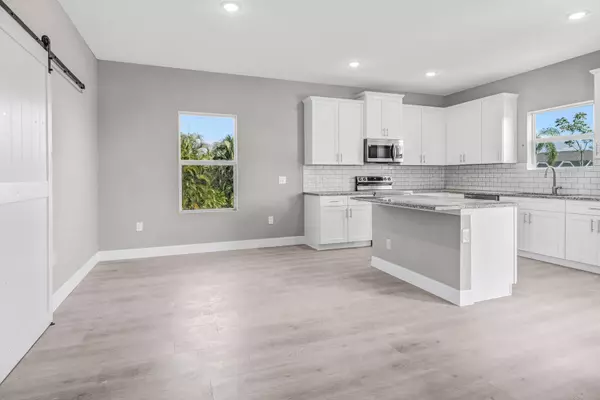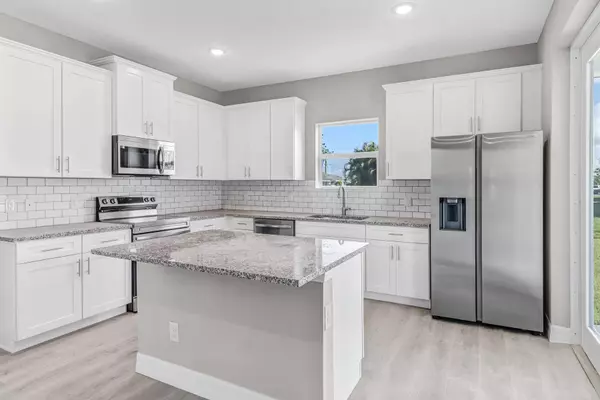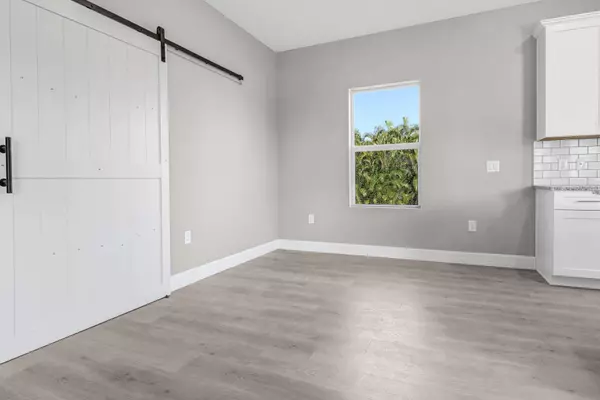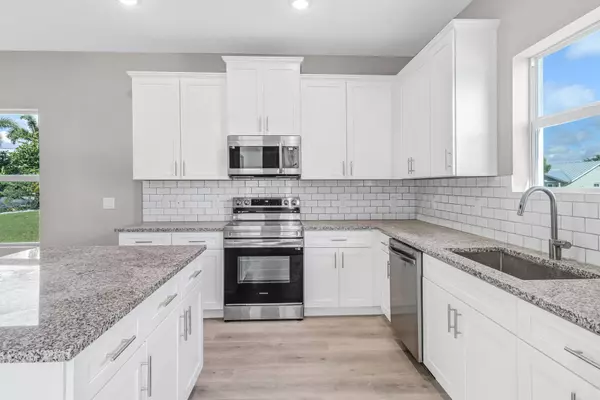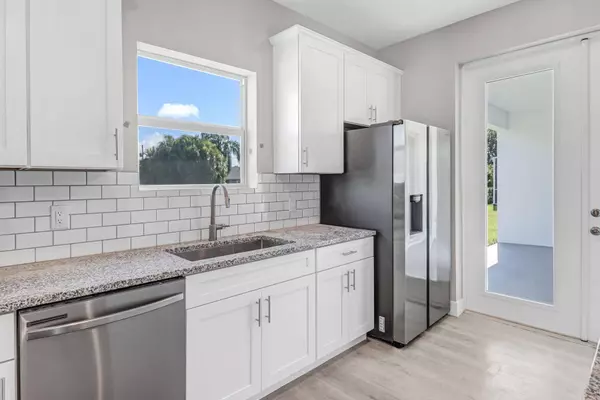
GALLERY
PROPERTY DETAIL
Key Details
Sold Price $400,0003.6%
Property Type Single Family Home
Sub Type Single Family Residence
Listing Status Sold
Purchase Type For Sale
Square Footage 2, 092 sqft
Price per Sqft $191
MLS Listing ID 1030370
Sold Date 04/17/25
Bedrooms 4
Full Baths 3
HOA Fees $13/ann
HOA Y/N Yes
Total Fin. Sqft 2092
Year Built 2024
Lot Size 10,890 Sqft
Acres 0.25
Property Sub-Type Single Family Residence
Source Space Coast MLS (Space Coast Association of REALTORS®)
Land Area 2721
Location
State FL
County Charlotte
Area 999 - Out Of Area
Direction From I-75 S Take exit 170 for Kings Hwy toward Charlotte County/Arcadia/Port Charlotte. Use the middle lane to take the ramp to Arcadia/Lake Suzy/Deep Crk. Turn left onto Kings Hwy. Turn right onto Sandhill Blvd. Turn right onto Capricorn Blvd. Turn left onto Blue Lake Cir. Property on left.
Building
Lot Description Other
Faces South
Story 1
Sewer Public Sewer
Water Public
New Construction Yes
Interior
Interior Features His and Hers Closets, Open Floorplan, Walk-In Closet(s)
Heating Central
Cooling Central Air, Electric
Flooring Laminate, Tile
Furnishings Unfurnished
Appliance Dishwasher, Dryer, Electric Oven, Electric Range, Freezer, Microwave, Refrigerator, Washer
Exterior
Exterior Feature ExteriorFeatures
Parking Features Attached, Garage
Garage Spaces 2.0
Utilities Available Electricity Connected, Water Connected
Present Use Residential
Garage Yes
Private Pool No
Others
HOA Name www.deepcreek23.com
Senior Community No
Acceptable Financing Cash, Conventional, FHA, VA Loan
Listing Terms Cash, Conventional, FHA, VA Loan
Special Listing Condition Standard
CONTACT


