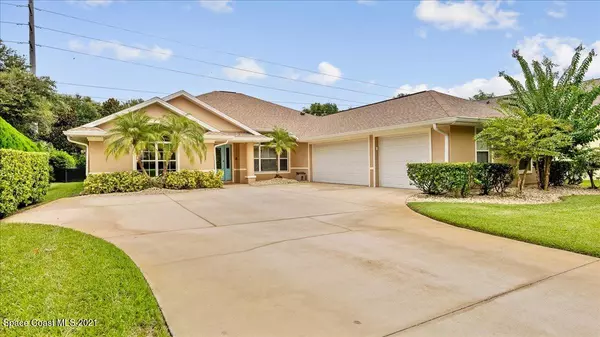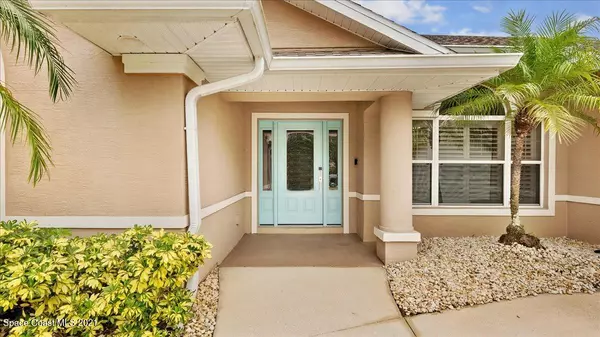For more information regarding the value of a property, please contact us for a free consultation.
Key Details
Sold Price $579,000
Property Type Single Family Home
Sub Type Single Family Residence
Listing Status Sold
Purchase Type For Sale
Square Footage 2,784 sqft
Price per Sqft $207
MLS Listing ID 912136
Sold Date 10/19/21
Bedrooms 5
Full Baths 3
HOA Fees $67/mo
HOA Y/N Yes
Total Fin. Sqft 2784
Originating Board Space Coast MLS (Space Coast Association of REALTORS®)
Year Built 2006
Annual Tax Amount $5,052
Tax Year 2020
Lot Size 0.257 Acres
Acres 0.25
Lot Dimensions 80.0 ft x 140.0 ft
Property Description
This gorgeous home has 2700+ sqft, 5 bedrooms, including 2 primary, split floor plan, 3 full baths, 3 Car Garage with generator hook-up. Fresh Interior Paint, two 3 ton 17 seer AC units with all new ductwork and RGF REME Halo Air Purifiers, roof 2019, gorgeous Blinds, tile throughout main areas, laminate in bedrooms. Granite counters, Stainless Steel Appliances, but once you step outside you are on your own tropical vacation! This amazing backyard features, a screened lanai, brand new electric heater, retiled, saltwater pool, custom built tiki bar, complete with lighting, plumbing, entertainment, fully stocked and ready to enjoy. Don't miss out on this one!
Location
State FL
County Volusia
Area 901 - Volusia
Direction North on US 1. Right on to Ormond Lakes Blvd. Right on to Cliffside, left on to Moonglow, left on to Flowertree. House is on the left.
Interior
Interior Features Breakfast Bar, Breakfast Nook, Built-in Features, Ceiling Fan(s), Eat-in Kitchen, Guest Suite, His and Hers Closets, Kitchen Island, Open Floorplan, Pantry, Primary Bathroom - Tub with Shower, Primary Bathroom -Tub with Separate Shower, Primary Downstairs, Split Bedrooms, Walk-In Closet(s)
Heating Central
Cooling Central Air
Flooring Laminate, Tile
Furnishings Unfurnished
Appliance Dishwasher, Dryer, Electric Range, Electric Water Heater, Freezer, Microwave, Refrigerator, Washer
Laundry Electric Dryer Hookup, Gas Dryer Hookup, Washer Hookup
Exterior
Exterior Feature Outdoor Shower
Parking Features Additional Parking, Attached, Garage Door Opener, Other
Garage Spaces 3.0
Fence Chain Link, Fenced
Pool Community, Electric Heat, In Ground, Pool Cover, Private, Salt Water, Screen Enclosure, Other
Utilities Available Cable Available, Electricity Connected, Water Available
Amenities Available Basketball Court, Boat Dock, Clubhouse, Maintenance Grounds, Management - Full Time, Tennis Court(s)
View Pool, Protected Preserve
Roof Type Shingle
Street Surface Asphalt
Accessibility Accessible Entrance
Porch Patio, Porch, Screened
Garage Yes
Building
Lot Description Cul-De-Sac, Dead End Street, Few Trees, Sprinklers In Front, Sprinklers In Rear
Faces South
Sewer Public Sewer
Water Public, Well
Level or Stories One
New Construction No
Others
Pets Allowed Yes
HOA Name ORMOND LAKES UNIT III SECTION B
Senior Community No
Tax ID 06 14 32 07 00 0730
Security Features Security System Owned
Acceptable Financing Cash, Conventional, FHA, VA Loan
Listing Terms Cash, Conventional, FHA, VA Loan
Special Listing Condition Standard
Read Less Info
Want to know what your home might be worth? Contact us for a FREE valuation!

Our team is ready to help you sell your home for the highest possible price ASAP

Bought with Non-MLS or Out of Area
GET MORE INFORMATION




