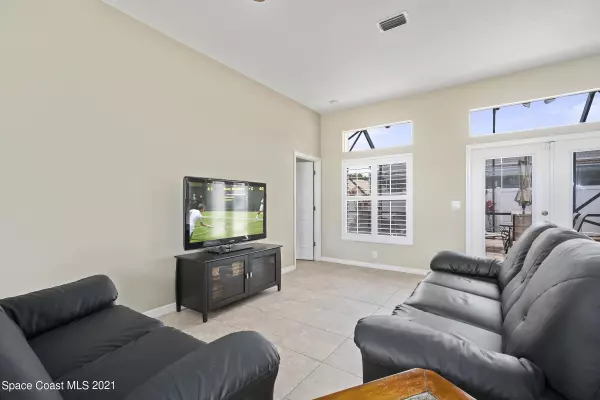For more information regarding the value of a property, please contact us for a free consultation.
Key Details
Sold Price $525,000
Property Type Single Family Home
Sub Type Single Family Residence
Listing Status Sold
Purchase Type For Sale
Square Footage 1,661 sqft
Price per Sqft $316
Subdivision Ocean Ridge Ii Of Brevard
MLS Listing ID 906675
Sold Date 01/07/22
Bedrooms 3
Full Baths 2
HOA Fees $53/qua
HOA Y/N Yes
Total Fin. Sqft 1661
Originating Board Space Coast MLS (Space Coast Association of REALTORS®)
Year Built 1998
Annual Tax Amount $2,731
Tax Year 2020
Lot Size 7,841 Sqft
Acres 0.18
Property Description
A short walk to the ocean & the Indian River w/a newer tile roof, fresh exterior paint & airy outdoor living! Upgraded finishes include neutral tile flooring & plantation shutters throughout the home. Sun-lit spaces exhibit an open great rm plan w/separate formal & casual dining areas. Crown molded 42'' cabinets, SS appliances, a gas stove, mosaic tile backsplash, built-in wall oven & micro hallmark the stylish granite kitchen. The comfortable owner's suite boasts a walk-in, modern granite vanity w/dual sinks, a tile shower w/bench seating & spa tub. A front rm w/custom desk & cabinetry is an ideal office. Celebrate waterside breezes as French glass doors lead to an impressive pavered screened patio & open-air lounging. Enjoy the community's riverfront pier & deeded ocean access!
Location
State FL
County Brevard
Area 385 - South Beaches
Direction From 5th Ave & A1A, go south on A1A. Turn left on Ocean Ave, then continue south on A1A. Drive ~2.3 miles, then turn right onto Ocean Ridge Dr. Keep right onto Sanibel Way, address will be on right.
Interior
Interior Features Breakfast Bar, Ceiling Fan(s), Kitchen Island, Open Floorplan, Primary Bathroom - Tub with Shower, Primary Bathroom -Tub with Separate Shower, Primary Downstairs, Split Bedrooms, Walk-In Closet(s)
Flooring Tile
Appliance Dishwasher, Disposal, Electric Water Heater, Refrigerator
Laundry Electric Dryer Hookup, Gas Dryer Hookup, Washer Hookup
Exterior
Exterior Feature Storm Shutters
Parking Features Attached, Garage Door Opener, Other
Garage Spaces 2.0
Fence Fenced, Vinyl
Pool None
Utilities Available Cable Available, Electricity Connected, Propane
Amenities Available Boat Dock, Maintenance Grounds, Management - Off Site
Roof Type Tile
Porch Patio, Porch, Screened
Garage Yes
Building
Lot Description Corner Lot
Faces South
Sewer Public Sewer
Water Public
Level or Stories One
New Construction No
Schools
Elementary Schools Gemini
High Schools Melbourne
Others
Pets Allowed Yes
HOA Name MRS Management, Inc; ckolombo.mrsgmail.com
Senior Community No
Tax ID 28-38-20-02-00000.0-0048.00
Security Features Security Gate,Security System Owned
Acceptable Financing Cash, Conventional, VA Loan
Listing Terms Cash, Conventional, VA Loan
Special Listing Condition Standard
Read Less Info
Want to know what your home might be worth? Contact us for a FREE valuation!

Our team is ready to help you sell your home for the highest possible price ASAP

Bought with One Sotheby's International



