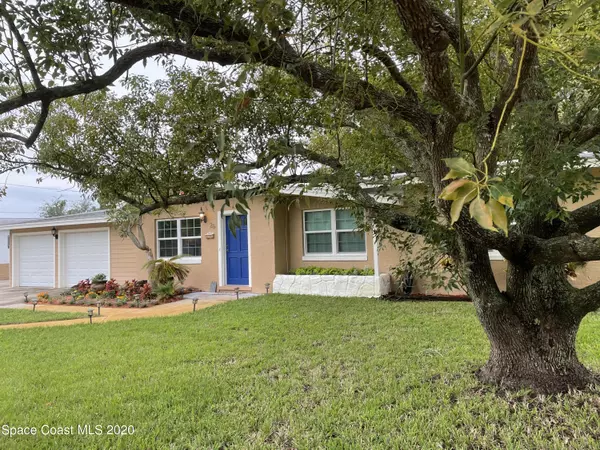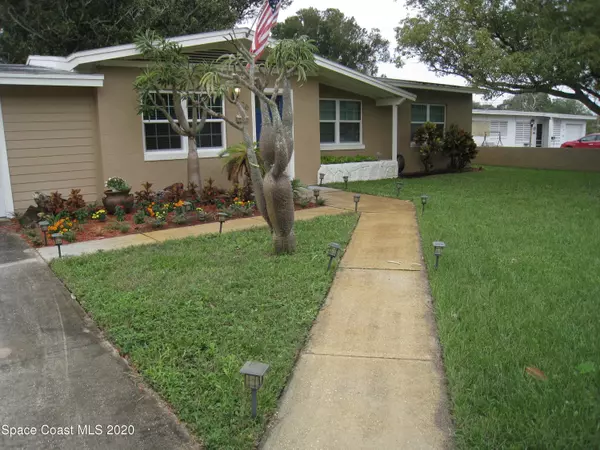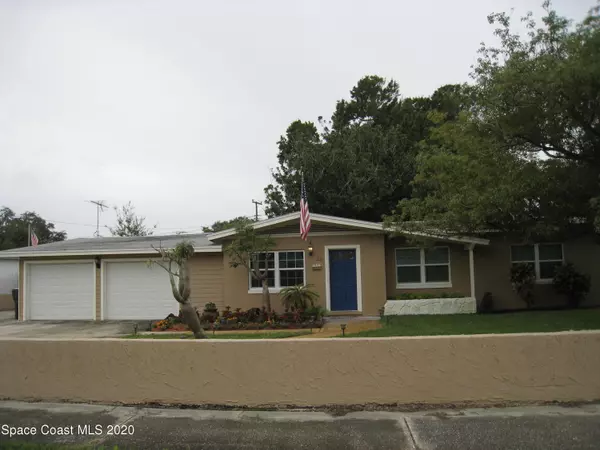For more information regarding the value of a property, please contact us for a free consultation.
Key Details
Sold Price $205,000
Property Type Single Family Home
Sub Type Single Family Residence
Listing Status Sold
Purchase Type For Sale
Square Footage 1,273 sqft
Price per Sqft $161
Subdivision Bryan Heller Estates Subd
MLS Listing ID 894206
Sold Date 03/11/21
Bedrooms 4
Full Baths 2
HOA Y/N No
Total Fin. Sqft 1273
Originating Board Space Coast MLS (Space Coast Association of REALTORS®)
Year Built 1956
Annual Tax Amount $782
Tax Year 2020
Lot Size 0.280 Acres
Acres 0.28
Property Description
Location, Location Location! Central Titusville, you can almost see ocean to the east and I95 just a couple of lights to the west. Close to shopping, fishing, Cape Canaveral, commute easily. Remodeled 4Bed/2Bath, large fenced, landscaped yard with a separate mancave outside. Big double car garage with work space. This home has storage and storage. RV or Boat parking next to home. Large Family room with beautiful fireplace and pass-through's from the kitchen, complete with new butcher block counters. Flex room space for a home office. Master has a large ''soak'' tub and Teak cabinets. Main or second home, lots of potential. Easy to view, call me today!
Location
State FL
County Brevard
Area 102 - Mims/Tville Sr46 - Garden
Direction From I95 exit 220 toward Historic Titusville. Left on Garnet, house on the left. NO SIGN
Interior
Interior Features Breakfast Bar, Built-in Features, Ceiling Fan(s), Primary Bathroom - Tub with Shower, Primary Bathroom -Tub with Separate Shower, Primary Downstairs
Heating Central
Cooling Central Air
Flooring Concrete, Laminate, Tile
Fireplaces Type Wood Burning, Other
Furnishings Unfurnished
Fireplace Yes
Appliance Dishwasher, Electric Range, Electric Water Heater, Refrigerator
Laundry In Garage
Exterior
Exterior Feature ExteriorFeatures
Parking Features Attached
Garage Spaces 2.0
Fence Chain Link, Fenced
Pool None
Utilities Available Cable Available, Electricity Connected
Roof Type Shingle
Street Surface Asphalt
Porch Patio, Porch
Garage Yes
Building
Faces East
Sewer Septic Tank
Water Public
Level or Stories One
Additional Building Shed(s), Workshop
New Construction No
Schools
Elementary Schools Mims
High Schools Astronaut
Others
Pets Allowed Yes
HOA Name BRYAN HELLER ESTATES SUBD
Senior Community No
Tax ID 21-35-34-51-00001.0-0027.00
Acceptable Financing Cash, Conventional, FHA, VA Loan
Listing Terms Cash, Conventional, FHA, VA Loan
Special Listing Condition Standard
Read Less Info
Want to know what your home might be worth? Contact us for a FREE valuation!

Our team is ready to help you sell your home for the highest possible price ASAP

Bought with Non-MLS or Out of Area
GET MORE INFORMATION




