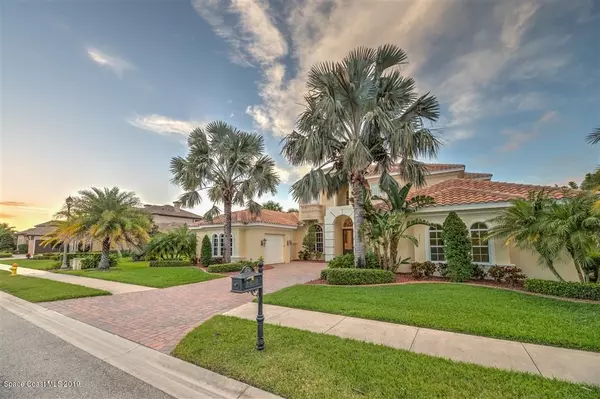For more information regarding the value of a property, please contact us for a free consultation.
Key Details
Sold Price $1,250,000
Property Type Single Family Home
Sub Type Single Family Residence
Listing Status Sold
Purchase Type For Sale
Square Footage 4,716 sqft
Price per Sqft $265
Subdivision Wyndham At Duran
MLS Listing ID 901102
Sold Date 08/05/21
Bedrooms 5
Full Baths 5
HOA Fees $1,806
HOA Y/N Yes
Total Fin. Sqft 4716
Originating Board Space Coast MLS (Space Coast Association of REALTORS®)
Year Built 2008
Annual Tax Amount $13,907
Tax Year 2018
Lot Size 0.300 Acres
Acres 0.3
Lot Dimensions 100 x 130
Property Description
One of-a-kind extraordinary estate home in Viera's cornerstone community, Wyndham at Duran. This beautifully designed masterpiece brings true living at its finest. Enjoy privacy and gated/guarded security in this one of a kind oasis with panoramic outdoor living and fairway golf vistas. Incomparable luxury and detail is found throughout. From the grand two story entryway to the living room floor to cathedral ceiling windows. Multiple sets of sliding doors open the family room to the lanai, bringing indoor and outdoor living together in one continuous space for large gatherings. A sense of calm will wash over you as you enter the master suite. Tray ceilings, bay windows and custom features set the tone for privacy and relaxation. A true masterpiece in the math suite awaits you. Enjoy.. a formal study, game room, and 5 beds and 5 baths. Split garages give plenty of space for a single car with storage and the 2 car garage that connects to the house is what everyone needs. The summer kitchen and lanai area highlight outdoor living. Water views and sunsets await you from the second-floor bonus room and covered balcony. A must see!
Location
State FL
County Brevard
Area 217 - Viera West Of I 95
Direction Wyndham at Duran is on Wickham Rd, West of I-95 and is situated on Duran Golf course. Gate Guard will direct you to home
Interior
Interior Features Breakfast Bar, Breakfast Nook, Ceiling Fan(s), Central Vacuum, Eat-in Kitchen, His and Hers Closets, Jack and Jill Bath, Kitchen Island, Pantry, Primary Bathroom - Tub with Shower, Primary Downstairs, Split Bedrooms, Walk-In Closet(s)
Heating Central, Electric, Heat Pump
Cooling Central Air, Electric
Flooring Carpet, Marble, Tile
Fireplaces Type Other
Fireplace Yes
Appliance Dishwasher, Disposal, Gas Range, Gas Water Heater, Microwave, Refrigerator
Exterior
Exterior Feature Balcony, Outdoor Kitchen, Storm Shutters
Parking Features Attached, Detached, Garage Door Opener
Garage Spaces 3.0
Pool Gas Heat, In Ground, Private, Salt Water, Screen Enclosure, Waterfall, Other
Utilities Available Cable Available, Electricity Connected, Natural Gas Connected
Amenities Available Maintenance Grounds, Management - Full Time, Management - Off Site
View Golf Course
Roof Type Tile
Street Surface Asphalt
Porch Patio, Porch, Screened
Garage Yes
Building
Lot Description On Golf Course
Faces South
Sewer Public Sewer
Water Public
Level or Stories Two
New Construction No
Schools
Elementary Schools Quest
High Schools Viera
Others
HOA Name Leland Management Vanessa Ripoll
Senior Community No
Tax ID 26-36-08-Uh-0000a.0-0029.00
Security Features Gated with Guard,Security Gate,Security System Owned,Smoke Detector(s)
Acceptable Financing Cash, Conventional, VA Loan
Listing Terms Cash, Conventional, VA Loan
Special Listing Condition Standard
Read Less Info
Want to know what your home might be worth? Contact us for a FREE valuation!

Our team is ready to help you sell your home for the highest possible price ASAP

Bought with Robert Slack LLC
GET MORE INFORMATION




