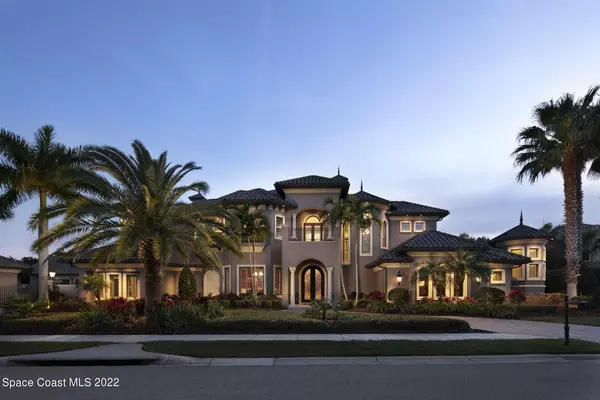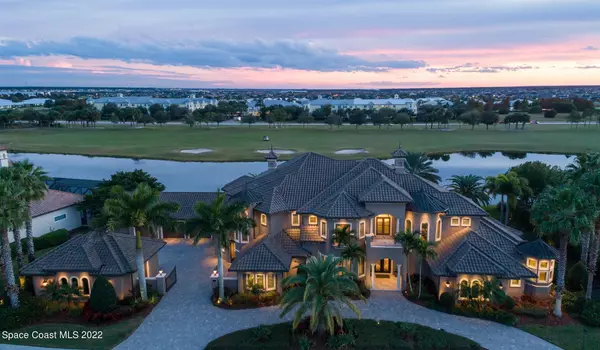For more information regarding the value of a property, please contact us for a free consultation.
Key Details
Sold Price $4,400,000
Property Type Single Family Home
Sub Type Single Family Residence
Listing Status Sold
Purchase Type For Sale
Square Footage 8,088 sqft
Price per Sqft $544
Subdivision Wyndham At Duran
MLS Listing ID 926418
Sold Date 06/15/22
Bedrooms 5
Full Baths 6
Half Baths 2
HOA Fees $3,962
HOA Y/N Yes
Total Fin. Sqft 8088
Originating Board Space Coast MLS (Space Coast Association of REALTORS®)
Year Built 2013
Annual Tax Amount $19,609
Tax Year 2021
Lot Size 0.630 Acres
Acres 0.63
Property Description
Designed to surpass every other custom estate, this 2-story, 8088 square foot home leaves no detail to spare. This exquisite residence with 5 en-suite bedrooms, 6 full and 2 half baths is situated on a double lot (.63 acres) with stunning unobstructed southern views of the pool, lake and Duran golf course. Guests will use the circular paved drive while the homeowner arrives through private gates that lead to a dedicated parking courtyard. Take notice of the separate garage spaces; on the right, an oversized 3 car garage with walk up, accessible to loft storage and a separate 2+ car garage on the left. An exterior camera system provides security while the misting system dispenses mosquito deterrent. Lush, mature landscaping line the paver drive and freshly painted exterior walls and... and...
Location
State FL
County Brevard
Area 217 - Viera West Of I 95
Direction From I-95 and Wickham Rd, take Wickham west, past Health First, Wyndham at Duran is on the right. Once through gate access, take the first left, house is on the left.
Interior
Interior Features Breakfast Bar, Breakfast Nook, Built-in Features, Ceiling Fan(s), Central Vacuum, Eat-in Kitchen, Guest Suite, His and Hers Closets, Kitchen Island, Open Floorplan, Pantry, Primary Bathroom - Tub with Shower, Primary Bathroom -Tub with Separate Shower, Primary Downstairs, Split Bedrooms, Walk-In Closet(s), Wet Bar, Other
Heating Central, Electric, Heat Pump
Cooling Central Air, Electric, Zoned
Flooring Marble, Tile, Wood
Fireplaces Type Other
Fireplace Yes
Appliance Convection Oven, Dishwasher, Disposal, Double Oven, Dryer, Electric Water Heater, Freezer, Gas Range, Microwave, Refrigerator, Washer
Exterior
Exterior Feature Balcony, Courtyard, Fire Pit, Outdoor Kitchen, Storm Shutters
Parking Features Attached, Circular Driveway, Detached, Garage Door Opener
Garage Spaces 5.0
Fence Fenced, Wrought Iron
Pool Gas Heat, In Ground, Private, Salt Water, Waterfall, Other
Utilities Available Natural Gas Connected, Water Available
Amenities Available Maintenance Grounds, Management - Full Time, Management - Off Site
Waterfront Description Lake Front,Pond
View Golf Course, Lake, Pond, Pool, Water
Roof Type Tile
Street Surface Asphalt
Porch Patio, Porch, Wrap Around
Garage Yes
Building
Faces North
Sewer Public Sewer
Water Public
Level or Stories Two
New Construction No
Schools
Elementary Schools Quest
High Schools Viera
Others
HOA Name LeLand Management Darcie Madison,
HOA Fee Include Security
Senior Community No
Tax ID 26-36-08-76-0000a.0-0002.00
Security Features Gated with Guard,Security Gate,Security System Owned
Acceptable Financing Cash, Conventional
Listing Terms Cash, Conventional
Special Listing Condition Standard
Read Less Info
Want to know what your home might be worth? Contact us for a FREE valuation!

Our team is ready to help you sell your home for the highest possible price ASAP

Bought with RE/MAX Elite
GET MORE INFORMATION




