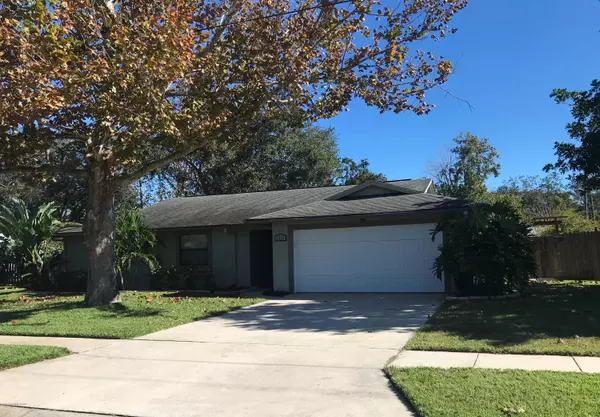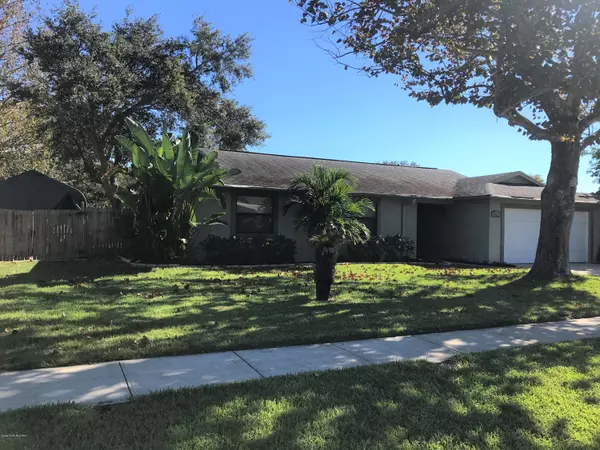For more information regarding the value of a property, please contact us for a free consultation.
Key Details
Sold Price $281,000
Property Type Single Family Home
Sub Type Single Family Residence
Listing Status Sold
Purchase Type For Sale
Square Footage 1,541 sqft
Price per Sqft $182
Subdivision Michaels Subdivision
MLS Listing ID 891442
Sold Date 01/06/21
Bedrooms 3
Full Baths 2
HOA Y/N No
Total Fin. Sqft 1541
Originating Board Space Coast MLS (Space Coast Association of REALTORS®)
Year Built 1984
Annual Tax Amount $1,151
Tax Year 2020
Lot Size 10,890 Sqft
Acres 0.25
Property Description
Beautiful 3/2 pool home sits on ¼ acre lot located on quiet cul-de-sac in a quaint neighborhood. Spacious bedrooms with hardwood floors and remodeled baths. Updated kitchen and appliances in 2015. Granite Countertops with soft close cabinets including a lazy Susan. Lush landscaping surrounding home. Screened in large salt, water pool with 1 yr. old pool pump. Pool also comes with child safety fence and 4 person hot tub conveys. Barbecue area with shade cover and beautiful pavers throughout backyard were added appx. 1 year ago. Large 15x30 portable shed and a garage in a box, perfect for RV parking or boat storage. Yard has sprinkler system with well pump. No more popcorn ceilings! House completely replumbed in 2015 with all PVC - no copper. New Hurricane shutters for entire house. Washer, Dryer also convey. Newer hot water heater and Hurricane rated garage door. New insulation throughout house. Home has a termite bond.
Location
State FL
County Brevard
Area 102 - Mims/Tville Sr46 - Garden
Direction US1N to Dairy Rd. West on Dairy to Justin. Right on Justin (2nd home on rt). From I95 to Garden Street. West on Garden to Carpenter Rd. No. on Carpenter to Dairy. East on Dairy to Justin.
Interior
Interior Features Ceiling Fan(s), Primary Bathroom - Tub with Shower, Primary Downstairs
Heating Central, Electric
Cooling Central Air
Flooring Tile, Wood
Furnishings Unfurnished
Appliance Dishwasher, Dryer, Electric Range, Electric Water Heater, Microwave, Refrigerator, Washer
Laundry In Garage
Exterior
Exterior Feature Outdoor Shower
Parking Features Attached, Garage Door Opener, RV Access/Parking
Garage Spaces 2.0
Fence Fenced, Wood
Pool In Ground, Private, Salt Water, Screen Enclosure
Utilities Available Cable Available, Water Available
Roof Type Shingle
Porch Patio, Porch, Screened
Garage Yes
Building
Lot Description Cul-De-Sac, Sprinklers In Front, Sprinklers In Rear
Faces West
Sewer Septic Tank
Water Public, Well
Level or Stories One
Additional Building Shed(s)
New Construction No
Schools
Elementary Schools Oak Park
High Schools Astronaut
Others
Pets Allowed Yes
HOA Name MICHAELS SUBDIVISION
Senior Community No
Tax ID 21-35-29-32-00000.0-0009.00
Acceptable Financing Cash, Conventional, FHA, VA Loan
Listing Terms Cash, Conventional, FHA, VA Loan
Special Listing Condition Standard
Read Less Info
Want to know what your home might be worth? Contact us for a FREE valuation!

Our team is ready to help you sell your home for the highest possible price ASAP

Bought with Non-MLS or Out of Area
GET MORE INFORMATION




