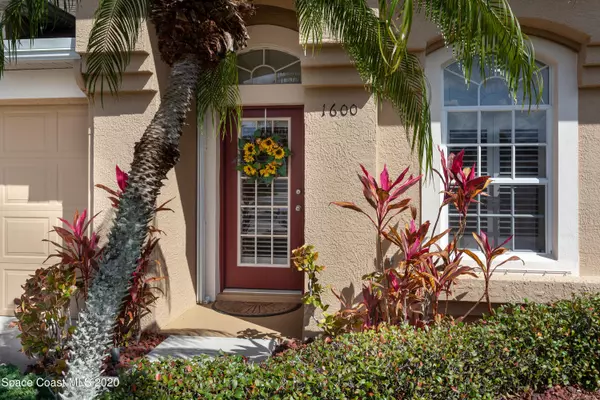For more information regarding the value of a property, please contact us for a free consultation.
Key Details
Sold Price $361,000
Property Type Single Family Home
Sub Type Single Family Residence
Listing Status Sold
Purchase Type For Sale
Square Footage 1,993 sqft
Price per Sqft $181
Subdivision Plat Of Viera N Pud Parcel G-1 Phase 2
MLS Listing ID 896230
Sold Date 04/02/21
Bedrooms 4
Full Baths 2
HOA Fees $280
HOA Y/N Yes
Total Fin. Sqft 1993
Originating Board Space Coast MLS (Space Coast Association of REALTORS®)
Year Built 1997
Lot Size 0.300 Acres
Acres 0.3
Property Description
Welcome to Osprey! Located in Viera. This 4 bedroom executive styled home is situated on a cul-de-sac and the lot size is .3 acres! Some design features throughout the home include; 12' and 10' ceiling heights with arches, porcelain wood plank tile flooring, plantation shutters, newly screened lanai, and exterior lighting. You will love cooking in your updated kitchen which has granite countertops, stainless steel appliances, center island, breakfast nook, and breakfast bar. There is also a professionally installed playground in your oversized backyard and has plenty of room for you to build your private oasis/pool if you choose. The neighborhood has sidewalks and a community pool to enjoy the beautiful weather in sunny Florida. Home has been well maintained and some recent updates to the home include; new roof, exterior paint, A/C, hot water heater. Near top rated schools, local markets, shopping, restaurants and entertainment. Atlantic Ocean Beaches are only 20 mins away! Won't last long come view today!
Location
State FL
County Brevard
Area 216 - Viera/Suntree N Of Wickham
Direction From Murrell and Viera Blvd go North on Murrell. Take a Right on Iron Gate Rd. Take a Right on Sun Gazer Dr. Take Left on Tailfeather Dr house # 1600.
Interior
Interior Features Breakfast Bar, Breakfast Nook, Ceiling Fan(s), Eat-in Kitchen, His and Hers Closets, Kitchen Island, Open Floorplan, Primary Bathroom - Tub with Shower, Primary Bathroom -Tub with Separate Shower, Primary Downstairs, Split Bedrooms, Walk-In Closet(s)
Heating Central, Electric
Cooling Central Air, Electric
Flooring Tile
Furnishings Unfurnished
Appliance Dishwasher, Disposal, Dryer, Electric Range, Electric Water Heater, Microwave, Refrigerator, Washer
Exterior
Exterior Feature Storm Shutters
Parking Features Attached
Garage Spaces 2.0
Pool Community
Utilities Available Cable Available, Sewer Available, Water Available
Amenities Available Maintenance Grounds, Management - Full Time, Management - Off Site
Roof Type Shingle
Street Surface Asphalt
Porch Patio, Porch, Screened
Garage Yes
Building
Lot Description Cul-De-Sac, Dead End Street, Few Trees, Irregular Lot, Sprinklers In Front, Sprinklers In Rear
Faces West
Sewer Public Sewer
Water Public, Well
Level or Stories One
New Construction No
Schools
Elementary Schools Williams
High Schools Viera
Others
Pets Allowed Yes
HOA Name Advanced Property MgtVan Moore
Senior Community No
Tax ID 25-36-34-27-0000b.0-0012.00
Acceptable Financing Cash, Conventional, FHA, VA Loan
Listing Terms Cash, Conventional, FHA, VA Loan
Special Listing Condition Standard
Read Less Info
Want to know what your home might be worth? Contact us for a FREE valuation!

Our team is ready to help you sell your home for the highest possible price ASAP

Bought with RE/MAX Aerospace Realty
GET MORE INFORMATION




