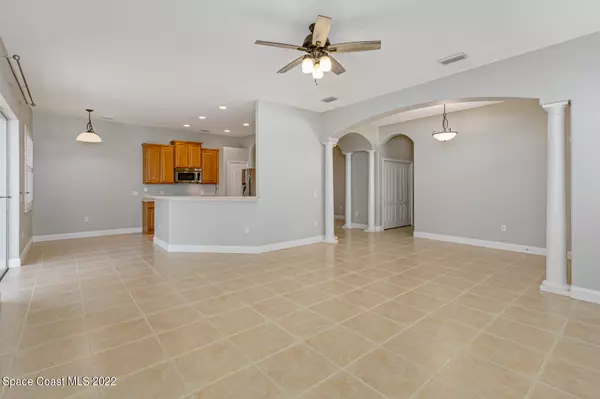For more information regarding the value of a property, please contact us for a free consultation.
Key Details
Sold Price $385,000
Property Type Townhouse
Sub Type Townhouse
Listing Status Sold
Purchase Type For Sale
Square Footage 1,784 sqft
Price per Sqft $215
Subdivision Capron Ridge Phase 7
MLS Listing ID 955803
Sold Date 02/27/23
Bedrooms 3
Full Baths 2
HOA Fees $161/qua
HOA Y/N Yes
Total Fin. Sqft 1784
Originating Board Space Coast MLS (Space Coast Association of REALTORS®)
Year Built 2008
Annual Tax Amount $1,670
Tax Year 2022
Lot Size 4,792 Sqft
Acres 0.11
Property Description
Around the corner from the community pool & clubhouse in Capron Ridge, this single-story townhouse shows like new construction, boasting fresh paint and delightful appointments. Plantation shutters that span throughout the open living area and bedrooms provide an abundance of natural light. With 10' ceilings and an open concept, the living and dining area will be a favorite place to gather with guests or you can entertain at the Corian breakfast bar while cooking in the adjacent kitchen that includes a gas range, 42'' maple cabinetry, and pantry and showcases stainless steel appliances. Sliders off the generous great room lead to a screened-in patio with gas grill for family BBQ's. The primary bedroom exhibits a large walk-in custom closet, private bathroom with tiled walk-in shower, and his & her vanities. There are two more bedrooms that also boasts California closets. The roof was replaced in 2018, and A/C 2020. Washer/ dryer, second fridge in garage, gas grill, and hurricane shutters all included.
Location
State FL
County Brevard
Area 216 - Viera/Suntree N Of Wickham
Direction US1 to Viera Blvd to Capron Ridge then third right onto Donegal. Home is on the left.
Interior
Interior Features Breakfast Bar, Ceiling Fan(s), Pantry, Primary Bathroom - Tub with Shower, Primary Bathroom -Tub with Separate Shower, Walk-In Closet(s)
Heating Central, Natural Gas
Cooling Central Air, Electric
Flooring Carpet, Tile
Furnishings Unfurnished
Appliance Dishwasher, Dryer, Gas Range, Gas Water Heater, Microwave, Refrigerator, Washer
Laundry Gas Dryer Hookup
Exterior
Exterior Feature ExteriorFeatures
Parking Features Attached
Garage Spaces 2.0
Pool Community
Utilities Available Cable Available, Electricity Connected, Natural Gas Connected
Amenities Available Barbecue, Basketball Court, Clubhouse, Fitness Center, Jogging Path, Maintenance Grounds, Management - Full Time, Management - Off Site, Park, Playground, Shuffleboard Court, Tennis Court(s)
View Trees/Woods
Roof Type Shingle,Other
Porch Porch
Garage Yes
Building
Faces West
Sewer Public Sewer
Water Public
Level or Stories One
New Construction No
Schools
Elementary Schools Quest
High Schools Viera
Others
HOA Name http//www.ashfordharbourhoa.com/
Senior Community No
Tax ID 26-36-02-27-000ll.0-0007.00
Acceptable Financing Cash, Conventional, FHA, VA Loan
Listing Terms Cash, Conventional, FHA, VA Loan
Special Listing Condition Standard
Read Less Info
Want to know what your home might be worth? Contact us for a FREE valuation!

Our team is ready to help you sell your home for the highest possible price ASAP

Bought with Hart To Hart Real Estate, Inc.
GET MORE INFORMATION




