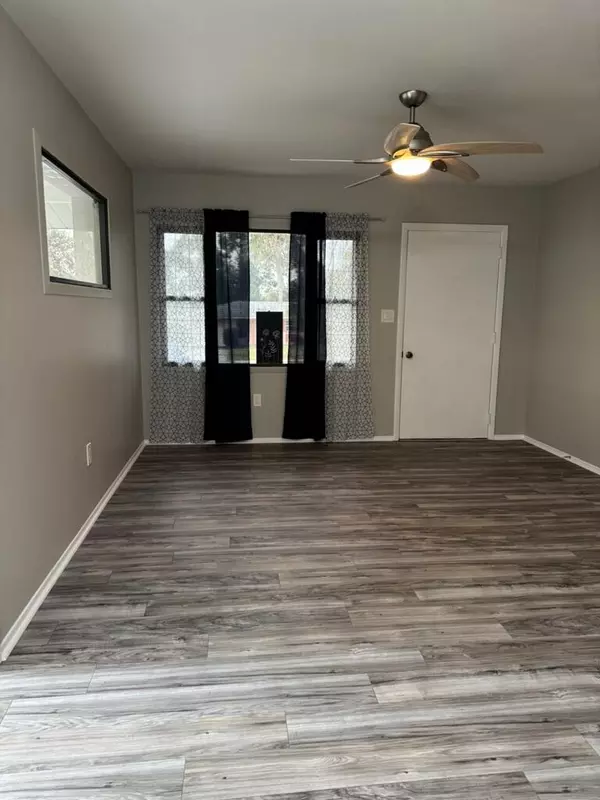For more information regarding the value of a property, please contact us for a free consultation.
Key Details
Sold Price $217,000
Property Type Single Family Home
Sub Type Single Family Residence
Listing Status Sold
Purchase Type For Sale
Square Footage 816 sqft
Price per Sqft $265
Subdivision Southern Comfort Ests Sec 2
MLS Listing ID 1001986
Sold Date 02/22/24
Style Ranch
Bedrooms 3
Full Baths 1
HOA Y/N No
Total Fin. Sqft 816
Originating Board Space Coast MLS (Space Coast Association of REALTORS®)
Year Built 1961
Tax Year 2022
Lot Size 6,098 Sqft
Acres 0.14
Property Description
This home is a 3 bedroom 1 bath that has a beautifully updated kitchen with new cabinets, granite countertop, stacked stone backsplash, stainless steel appliances and deep stainless sink. Newly installed laminate flooring gives a seamless look throughout. The bathroom offers a Safe Step Walk In-Tub with mutliple jets and handrail with ample vanity and storage space. So nicely done! Windows in home have 3M Safety & Security Film. Sliding glass door leads to large screen porch area looking out to the fenced backyard. Privacy wall at the real of the backyard featuring large crepe myrtle trees that will be gorgeous in spring time. Added bonus is to watch the rocket launches from your own backyard. Separate laundry room off carport area. So thoughtfully updated with the new homeowner in mind! Hope that you check this one out and call it yours!
Location
State FL
County Brevard
Area 105 - Titusville W I95 S 46
Direction From US#1, West on Garden Street, North on Carpenter Road...home is on your right.
Interior
Interior Features Built-in Features, Ceiling Fan(s)
Heating Central, Electric
Cooling Central Air, Electric
Flooring Laminate, Tile
Furnishings Unfurnished
Appliance Electric Oven, Electric Range, ENERGY STAR Qualified Refrigerator, Ice Maker, Microwave, Plumbed For Ice Maker, Washer
Laundry In Carport, Washer Hookup
Exterior
Exterior Feature ExteriorFeatures
Parking Features Carport
Carport Spaces 1
Fence Back Yard, Chain Link, Privacy
Pool None
Utilities Available Cable Available, Electricity Connected, Natural Gas Available, Sewer Connected, Water Connected
Roof Type Shingle
Present Use Single Family
Street Surface Asphalt
Accessibility Accessible Full Bath, Therapeutic Whirlpool
Porch Covered, Porch, Rear Porch, Screened
Road Frontage City Street
Garage No
Building
Lot Description Sprinklers In Front, Sprinklers In Rear
Faces West
Sewer Public Sewer
Water Public
Architectural Style Ranch
Level or Stories One
New Construction No
Schools
Elementary Schools Oak Park
High Schools Astronaut
Others
Senior Community No
Tax ID 21-35-31-26-00005.0-0006.00
Security Features Smoke Detector(s)
Acceptable Financing Cash, Conventional, FHA, VA Loan
Listing Terms Cash, Conventional, FHA, VA Loan
Read Less Info
Want to know what your home might be worth? Contact us for a FREE valuation!

Our team is ready to help you sell your home for the highest possible price ASAP

Bought with Redfin Corp.
GET MORE INFORMATION




