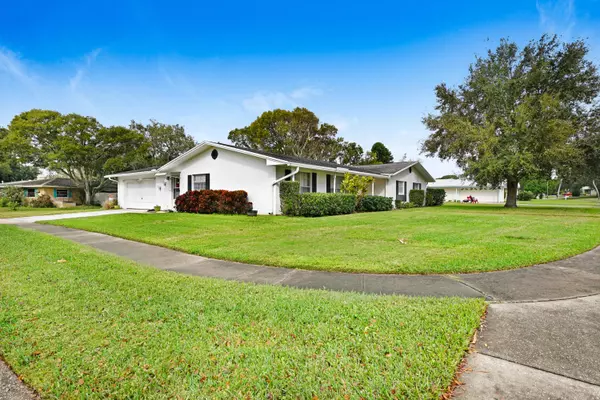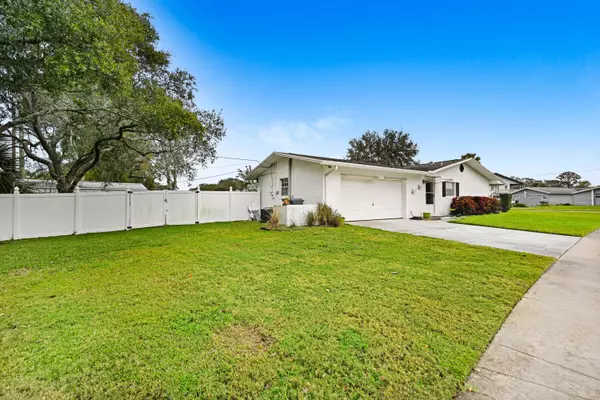For more information regarding the value of a property, please contact us for a free consultation.
Key Details
Sold Price $327,000
Property Type Single Family Home
Sub Type Single Family Residence
Listing Status Sold
Purchase Type For Sale
Square Footage 2,206 sqft
Price per Sqft $148
Subdivision Royal Oak Golf And Country Club Sec 1
MLS Listing ID 1002301
Sold Date 02/26/24
Style Mid Century Modern
Bedrooms 4
Full Baths 2
HOA Y/N No
Total Fin. Sqft 2206
Originating Board Space Coast MLS (Space Coast Association of REALTORS®)
Year Built 1966
Annual Tax Amount $1,208
Tax Year 2023
Lot Size 0.310 Acres
Acres 0.31
Property Description
Located on a .31 acre CORNER lot in the popular subdivision of Royal Oak with no HOA fees, this large 4 bedroom home has a side entrance 2 car garage, screen porch, open patio & a white PVC fenced back yard with a metal storage building.
The country eat-in kitchen has wood cabinets, Corian counter-tops, Travertine back splash, tile floors & a pantry. The family rm has built-in bookcases, engineered wood floors and a door that leads to the screen porch & patio area perfect for family BBQ's in your privacy fenced back yard( don't miss the storage building tucked in the back corner of the yard). Sprinklers on a yard well keep the grass green all year long. The formal dining rm & living rm have engineered wood floors with crown molding & the wood floors go on down the hall to four large bedrooms with walk in-closets. This is a great family home close to good schools and shopping. Roof shingles in 2011, HVAC 2017 and recent hot water heater.
Location
State FL
County Brevard
Area 103 - Titusville Garden - Sr50
Direction US-I to West on Country Club Drive. Go past Barna and take a left on Royal Oak Drive. House will be on your right.
Rooms
Primary Bedroom Level First
Bedroom 2 First
Bedroom 3 First
Bedroom 4 First
Living Room First
Dining Room First
Kitchen First
Extra Room 1 First
Family Room First
Interior
Interior Features Built-in Features, Ceiling Fan(s), Eat-in Kitchen, Entrance Foyer, Pantry, Primary Bathroom - Shower No Tub, Walk-In Closet(s)
Heating Electric, Heat Pump
Cooling Central Air, Electric
Flooring Laminate, Tile, Wood
Furnishings Unfurnished
Appliance Dishwasher, Dryer, Electric Oven, Electric Range, Electric Water Heater, Refrigerator, Washer
Laundry Electric Dryer Hookup, In Unit, Washer Hookup
Exterior
Exterior Feature ExteriorFeatures
Parking Features Attached, Garage, Garage Door Opener
Garage Spaces 2.0
Fence Back Yard, Privacy, Vinyl
Pool None
Utilities Available Cable Connected, Electricity Connected, Sewer Connected, Water Connected
Roof Type Shingle
Present Use Residential,Single Family
Street Surface Asphalt
Accessibility Accessible Bedroom, Accessible Central Living Area, Accessible Closets, Accessible Common Area, Accessible Doors, Accessible Entrance, Accessible Full Bath, Accessible Hallway(s), Accessible Kitchen, Accessible Kitchen Appliances, Accessible Washer/Dryer, Grip-Accessible Features
Porch Covered, Front Porch, Patio, Porch, Screened
Road Frontage City Street
Garage Yes
Building
Lot Description Corner Lot, Sprinklers In Front, Sprinklers In Rear
Faces East
Story 1
Sewer Public Sewer
Water Public
Architectural Style Mid Century Modern
Level or Stories One
Additional Building Shed(s)
New Construction No
Schools
Elementary Schools Coquina
High Schools Titusville
Others
Senior Community No
Tax ID 25-35-17-1c-3-29
Acceptable Financing Cash, Conventional
Listing Terms Cash, Conventional
Read Less Info
Want to know what your home might be worth? Contact us for a FREE valuation!

Our team is ready to help you sell your home for the highest possible price ASAP

Bought with Non-MLS or Out of Area
GET MORE INFORMATION




