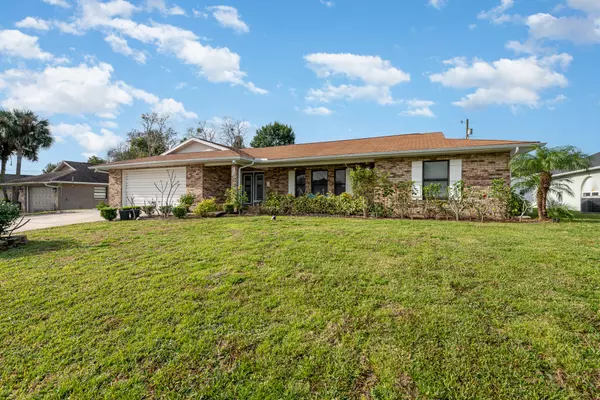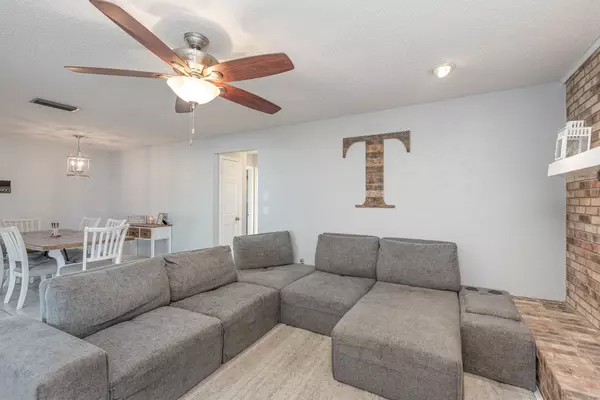For more information regarding the value of a property, please contact us for a free consultation.
Key Details
Sold Price $345,000
Property Type Single Family Home
Sub Type Single Family Residence
Listing Status Sold
Purchase Type For Sale
Square Footage 1,868 sqft
Price per Sqft $184
MLS Listing ID 1001217
Sold Date 04/09/24
Bedrooms 3
Full Baths 2
HOA Y/N No
Total Fin. Sqft 1868
Originating Board Space Coast MLS (Space Coast Association of REALTORS®)
Year Built 1983
Annual Tax Amount $3,613
Tax Year 2023
Lot Size 10,018 Sqft
Acres 0.23
Lot Dimensions 81.0 ft x 125.0 ft
Property Description
Welcome to your dream home in the heart of Deltona, Florida!
With 3 bedrooms, 2 bathrooms, and an open floor plan, this property is an ideal choice for those seeking a cozy and inviting home.
Enjoy three generously sized bedrooms, providing ample space for rest and relaxation. The master bedroom features a convenient walk-in closet. Experience the warmth of an open layout that seamlessly connects the living, dining, and kitchen areas, a cozy wood-burning fireplace in the living room, a guest bathroom that has been tastefully remodeled, featuring modern fixtures and finishes and functional bonus room that provides an extra space that can be customized to suit your needs
The enclosed back patio is a stand-out feature, offering a private and sheltered setting to enjoy the Florida sunshine. Enjoy an expansive fenced in backyard offering plenty of space for outdoor activities. Home also includes updated appliances, attached garage, and brand-new roof to be completed by 1/17. Contact us to schedule a private showing today!
Location
State FL
County Volusia
Area 901 - Volusia
Direction Take I-4 East to Saxon Blvd in Deltona. Take exit 111A from I-4 East 37 min (41 miles) Follow Saxon Blvd to N Normandy Blvd and Elkcam Blvd to W Prairie Cir Arrived at 2042 W Prairie Circle Deltona, FL 32725
Interior
Interior Features Open Floorplan, Walk-In Closet(s)
Heating Central
Cooling Central Air
Flooring Tile
Fireplaces Type Wood Burning
Furnishings Unfurnished
Fireplace Yes
Appliance Dishwasher, Dryer, Electric Range, Microwave, Washer
Exterior
Exterior Feature ExteriorFeatures
Parking Features Attached, Garage, Other
Garage Spaces 2.0
Pool None
Utilities Available Cable Available, Water Available
Roof Type Shingle
Present Use Other
Porch Porch
Garage Yes
Building
Lot Description Other
Faces Southwest
Story 1
Sewer Septic Tank
Water Public
New Construction No
Others
Senior Community No
Tax ID 30 18 31 09 38 0130
Acceptable Financing Cash, Conventional, FHA
Listing Terms Cash, Conventional, FHA
Special Listing Condition Homestead
Read Less Info
Want to know what your home might be worth? Contact us for a FREE valuation!

Our team is ready to help you sell your home for the highest possible price ASAP

Bought with Non-MLS or Out of Area
GET MORE INFORMATION




