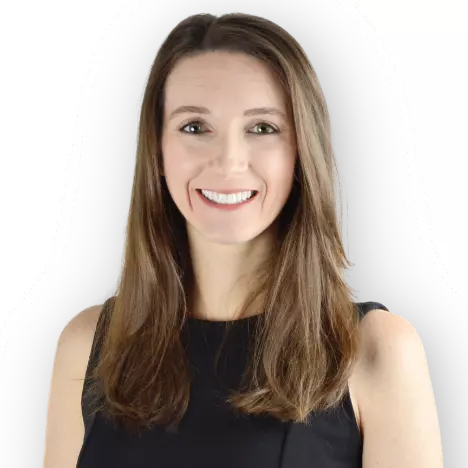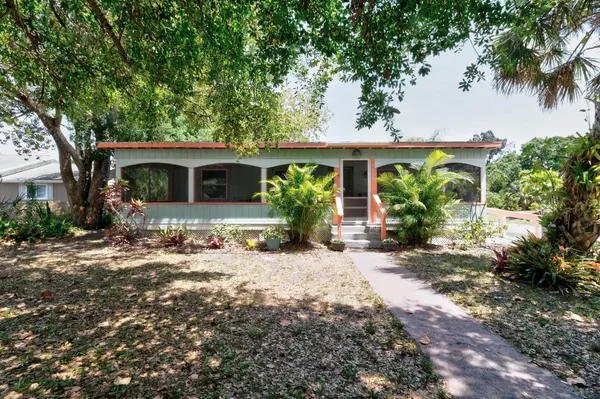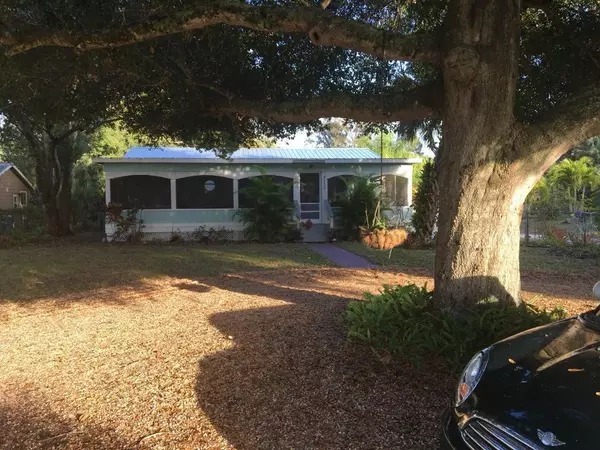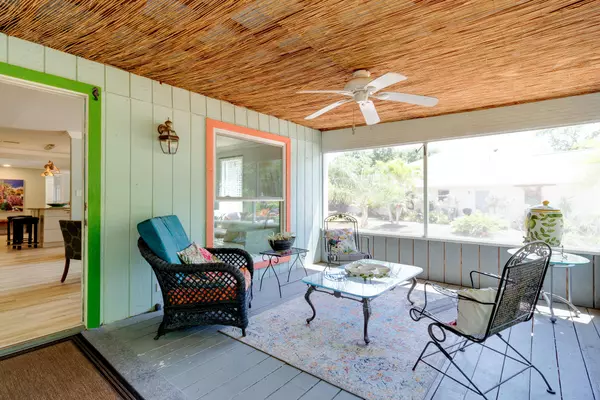For more information regarding the value of a property, please contact us for a free consultation.
Key Details
Sold Price $380,000
Property Type Single Family Home
Sub Type Single Family Residence
Listing Status Sold
Purchase Type For Sale
Square Footage 1,381 sqft
Price per Sqft $275
Subdivision Sebastian River Heights
MLS Listing ID 1009974
Sold Date 04/24/24
Style Other
Bedrooms 3
Full Baths 3
HOA Y/N No
Total Fin. Sqft 1381
Originating Board Space Coast MLS (Space Coast Association of REALTORS®)
Year Built 1973
Annual Tax Amount $3,059
Tax Year 2023
Lot Size 0.480 Acres
Acres 0.48
Property Description
Nestled amidst the tranquil charm of ''Old Florida,'' this rare gem offers a timeless escape. Boasting 3 bedrooms and 2 baths, this meticulously updated bungalow exudes character and comfort at every turn. Step inside to discover a seamless blend of vintage allure and contemporary conveniences. The heart of this home is its expansive screened front porch, a serene sanctuary perfect for enjoying lazy afternoons or hosting gatherings with loved ones. Beyond, a spacious shaded back deck beckons, offering ample space for al fresco dining or simply basking in the Florida sunshine.With its thoughtful layout, this property also features an additional cottage complete with a full bath and Murphy bed, providing versatility for guests or as a private retreat. Recent upgrades include modern Kitchen, metal roof HVAC, upgraded Floors. Situated on a 1/2 acre lot adorned with majestic oaks and vibrant Orchids. Ample space for R/V or Boat. Don't miss Your chance to call this enchanting retreat home!
Location
State FL
County Brevard
Area 350 - Micco/Barefoot Bay
Direction Main Street to Riverview Drive to 9550 Riverview
Interior
Interior Features Ceiling Fan(s), Guest Suite, Kitchen Island
Heating Central
Cooling Central Air
Flooring Laminate
Furnishings Unfurnished
Appliance Dishwasher, Dryer, Gas Range, Microwave, Refrigerator, Washer, Water Softener Owned
Laundry Electric Dryer Hookup, Washer Hookup
Exterior
Exterior Feature ExteriorFeatures
Parking Features Circular Driveway, Off Street
Pool None
Utilities Available Cable Available, Cable Connected, Electricity Available, Electricity Connected, Sewer Connected, Water Available, Water Connected, Propane
View Other
Roof Type Metal
Present Use Residential
Street Surface Asphalt
Accessibility Accessible Approach with Ramp, Accessible Central Living Area, Accessible Entrance
Porch Covered, Deck, Front Porch, Porch, Screened
Road Frontage City Street
Garage No
Building
Lot Description Cleared
Faces West
Story 1
Sewer Septic Tank
Water Well
Architectural Style Other
Level or Stories One
Additional Building Guest House, Shed(s)
New Construction No
Schools
Elementary Schools Sunrise
High Schools Bayside
Others
Pets Allowed Yes
Senior Community No
Tax ID 30-38-23-75-00000.0-0012.01
Security Features Carbon Monoxide Detector(s),Smoke Detector(s)
Acceptable Financing Cash, Conventional
Listing Terms Cash, Conventional
Special Listing Condition Homestead
Read Less Info
Want to know what your home might be worth? Contact us for a FREE valuation!

Our team is ready to help you sell your home for the highest possible price ASAP

Bought with Real Estate Results
GET MORE INFORMATION




