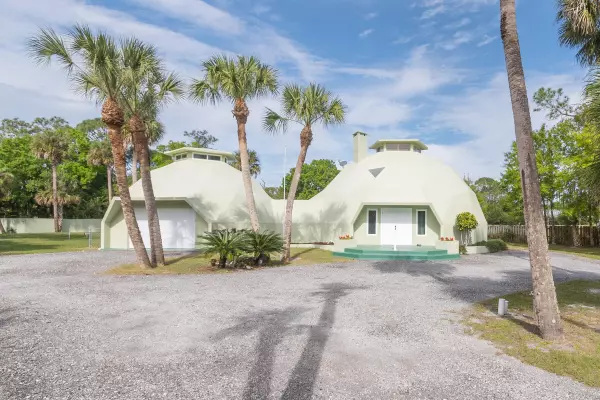For more information regarding the value of a property, please contact us for a free consultation.
Key Details
Sold Price $500,000
Property Type Single Family Home
Sub Type Single Family Residence
Listing Status Sold
Purchase Type For Sale
Square Footage 1,907 sqft
Price per Sqft $262
MLS Listing ID 1007053
Sold Date 04/25/24
Style Dome
Bedrooms 3
Full Baths 2
Half Baths 1
HOA Y/N No
Total Fin. Sqft 1907
Originating Board Space Coast MLS (Space Coast Association of REALTORS®)
Year Built 1985
Annual Tax Amount $2,127
Tax Year 2023
Lot Size 1.240 Acres
Acres 1.24
Lot Dimensions 415.84 X 130'
Property Description
Stand out from the crowd in this futuristic home - the ultimate in unique architecture. Featured in Popular Science magazine, this amazing award winning geodesic dome sets the standard for innovative design and sustainable living. A gated circular driveway takes you past two ponds with graceful fountains to the 1.24 acre property. Built to withstand nature's fury, you can rest easy knowing the structure is capable of withstanding a cat5 hurricane and most of the doors and windows are impact resistant! The upstairs primary bedroom is a private retreat featuring a balcony, ample closets, a dressing area and built-in storage for easy organization. The loft space above is perfect for reading or relaxing. There is an unfinished air-conditioned bonus room above the garage waiting to be transformed into your vision. Brand new water heater, exterior paint (2023), A/C (2021), irrigation (2020), septic & drainfield (2019), and much more. Schedule your private tour today!
Location
State FL
County Brevard
Area 321 - Lake Washington/S Of Post
Direction west on Parkway Dr. then north on Harlock Rd.
Interior
Interior Features Breakfast Bar, Built-in Features, Ceiling Fan(s), His and Hers Closets, Open Floorplan, Pantry, Primary Bathroom - Shower No Tub, Skylight(s), Split Bedrooms
Heating Central, Electric
Cooling Central Air, Electric
Flooring Carpet, Laminate, Tile
Fireplaces Type Electric
Furnishings Unfurnished
Fireplace Yes
Appliance Convection Oven, Dishwasher, Disposal, Dryer, Electric Oven, Electric Range, Electric Water Heater, Microwave, Refrigerator, Washer
Exterior
Exterior Feature Balcony, Impact Windows
Parking Features Attached, Circular Driveway, Garage, Garage Door Opener
Garage Spaces 1.0
Fence Chain Link, Privacy, Vinyl
Pool None
Utilities Available Electricity Connected, Water Connected
Roof Type Concrete,Other
Present Use Residential
Street Surface Paved
Porch Patio
Garage Yes
Building
Lot Description Other
Faces East
Story 2
Sewer Septic Tank
Water Public
Architectural Style Dome
Level or Stories Two
New Construction No
Schools
Elementary Schools Croton
High Schools Eau Gallie
Others
Senior Community No
Tax ID 27-36-02-00-00553.0-0000.00
Security Features Security Gate
Acceptable Financing Cash
Listing Terms Cash
Special Listing Condition Standard
Read Less Info
Want to know what your home might be worth? Contact us for a FREE valuation!

Our team is ready to help you sell your home for the highest possible price ASAP

Bought with Non-MLS or Out of Area
GET MORE INFORMATION




