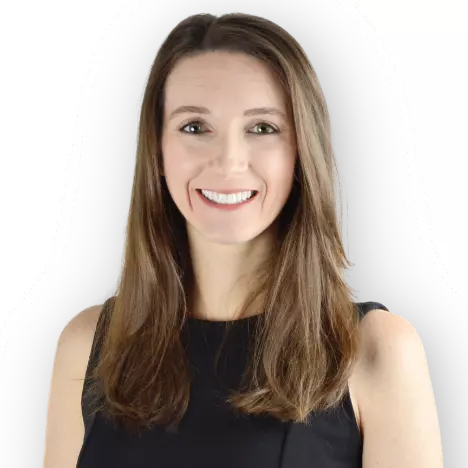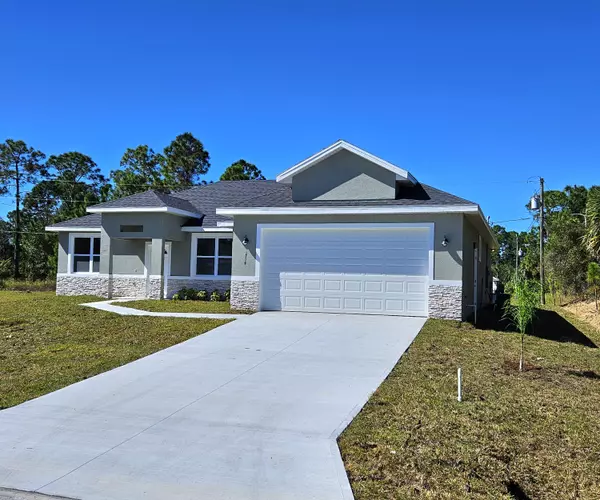For more information regarding the value of a property, please contact us for a free consultation.
Key Details
Sold Price $407,000
Property Type Single Family Home
Sub Type Single Family Residence
Listing Status Sold
Purchase Type For Sale
Square Footage 2,000 sqft
Price per Sqft $203
Subdivision Port Malabar Unit 32
MLS Listing ID 1005352
Sold Date 05/20/24
Style Ranch
Bedrooms 4
Full Baths 3
HOA Y/N No
Total Fin. Sqft 2000
Originating Board Space Coast MLS (Space Coast Association of REALTORS®)
Year Built 2024
Annual Tax Amount $191
Tax Year 2022
Lot Size 10,019 Sqft
Acres 0.23
Property Description
Accepting Backup Offers ***HUGE INCENTIVE !! Up to $15,000 in closing costs/down payment assistance if approved/eligible by our preferred lender*** SPARKLING NEW! Features 4 bedroom/3 baths (Guest bedroom is also a suite!), two cars garage, huge backyard porch and laundry area, with plenty of natural light all over this home. Get an affordable insurance with HURRICANE IMPACT windows and doors! The spacious living room, seamlessly connecting to the expansive casual dining area and a generously stainless-steel equipped kitchen with an elegant backsplash and high-quality white quartz countertops, and to complete your dreams, a large modern center island. All bathrooms are designed with white quartz countertops and a beautifull backsplash inside the shower pan. Master bedroom with a desired walk-in closet. Two baths already with glass shower door installed, that is a great bonus!
Enjoy the outdoors to open-air gatherings on the spacious covered porch and chill out!
Location
State FL
County Brevard
Area 345 - Sw Palm Bay
Direction From I-95, Exit 173 turn on to 514 West (SE Malabar Rd). Go straight for .25 miles and turn left on San Filippo, after .5 miles right on Jupiter Blvd SE, after 2.5 miles left onto Degroto Rd,after 2.2 miles turn right onto Florence st, then after 300ft turn left on Gould Ave and the destination will be on the left.
Rooms
Primary Bedroom Level Main
Bedroom 2 Main
Bedroom 3 Main
Bedroom 4 Main
Living Room Main
Dining Room Main
Interior
Interior Features Breakfast Bar, Guest Suite, Kitchen Island, Open Floorplan, Pantry, Primary Bathroom - Shower No Tub, Primary Downstairs, Walk-In Closet(s)
Heating Central, Electric
Cooling Central Air, Electric
Flooring Vinyl
Furnishings Unfurnished
Appliance Dishwasher, Disposal, Electric Range, Electric Water Heater, Microwave, Refrigerator
Laundry In Unit
Exterior
Exterior Feature Impact Windows
Parking Features Attached, Garage
Garage Spaces 2.0
Pool None
Utilities Available Cable Available, Electricity Connected, Water Available
Roof Type Shingle
Present Use Residential,Single Family
Street Surface Asphalt,Paved
Porch Porch, Rear Porch
Road Frontage City Street
Garage Yes
Building
Lot Description Cleared, Other
Faces East
Story 1
Sewer Septic Tank
Water Well
Architectural Style Ranch
Level or Stories One
New Construction Yes
Schools
Elementary Schools Westside
High Schools Bayside
Others
Senior Community No
Tax ID 29-36-13-Kk-01598.0-0002.00
Security Features Smoke Detector(s)
Acceptable Financing Cash, Conventional, FHA, VA Loan
Listing Terms Cash, Conventional, FHA, VA Loan
Special Listing Condition Standard
Read Less Info
Want to know what your home might be worth? Contact us for a FREE valuation!

Our team is ready to help you sell your home for the highest possible price ASAP

Bought with Dalton Wade Inc.
GET MORE INFORMATION




