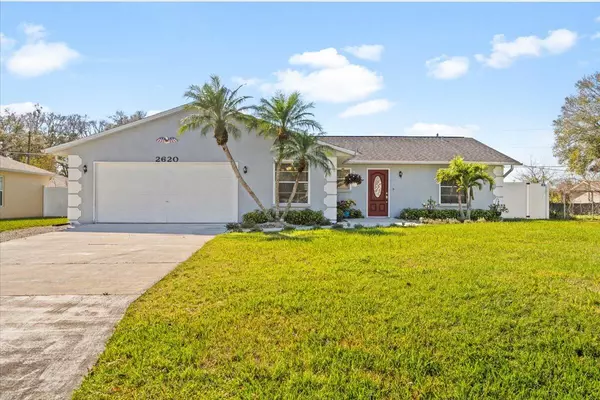For more information regarding the value of a property, please contact us for a free consultation.
Key Details
Sold Price $329,000
Property Type Single Family Home
Sub Type Single Family Residence
Listing Status Sold
Purchase Type For Sale
Square Footage 1,530 sqft
Price per Sqft $215
MLS Listing ID 1003623
Sold Date 05/17/24
Bedrooms 3
Full Baths 2
HOA Y/N No
Total Fin. Sqft 1530
Originating Board Space Coast MLS (Space Coast Association of REALTORS®)
Year Built 1989
Annual Tax Amount $3,936
Tax Year 2023
Lot Size 9,583 Sqft
Acres 0.22
Lot Dimensions 80.0 ft x 125.0 ft
Property Description
Come see this charming 3 bedroom 2 bath home. Nestled in a quiet neighborhood, this house invites you to the perfect blend of comfort and convenience. Sky lights and cathedral ceilings that create an open and bright atmosphere. New tile flooring. Split floor plan with a spacious master bedroom including his and her closets and vanities. Master bath features a walk-in shower in addition to a shower/tub combo. Additional bedrooms provide flexibility for a growing family, home office, or a cozy guest room. Step outside to an oversized, screened in patio that seamlessly blends indoor and outdoor living. The charm continues as you enter the backyard where a carpet of new grass awaits, providing a soft and inviting space for outdoor activities. The yard is fully enclosed with a new fence, installed in 2023, providing privacy and security.This is not just a house; it's a home that offers the perfect blend of comfort, convenience, and outdoor bliss.Don't miss the opportunity to make this lovely home your own! IT WILL NOT LAST!!
Location
State FL
County Volusia
Area 901 - Volusia
Direction 95- Edgewater exit 244, East on 442 and Right on Umbrella Tree Drive. Home will be on the Right.
Interior
Interior Features Breakfast Bar, Ceiling Fan(s), Eat-in Kitchen, His and Hers Closets, Open Floorplan, Skylight(s), Split Bedrooms
Heating Central
Cooling Central Air
Flooring Carpet, Tile
Fireplaces Number 1
Fireplaces Type Wood Burning
Furnishings Unfurnished
Fireplace Yes
Appliance Dishwasher, Disposal, Dryer, Electric Cooktop, Freezer, Microwave, Refrigerator, Washer
Laundry Electric Dryer Hookup, In Garage, Washer Hookup
Exterior
Exterior Feature ExteriorFeatures
Parking Features Garage
Garage Spaces 1.0
Fence Fenced, Full, Vinyl
Pool None
Utilities Available Cable Connected, Electricity Available, Sewer Connected, Water Connected
Roof Type Shingle
Present Use Residential,Single Family
Street Surface Asphalt
Porch Glass Enclosed, Patio
Garage Yes
Building
Lot Description Cleared
Faces East
Sewer Public Sewer
Water Public
Level or Stories One
New Construction No
Others
Senior Community No
Tax ID 02 18 34 01 11 0130
Security Features Other
Acceptable Financing Cash, Conventional, FHA, VA Loan
Listing Terms Cash, Conventional, FHA, VA Loan
Special Listing Condition Standard
Read Less Info
Want to know what your home might be worth? Contact us for a FREE valuation!

Our team is ready to help you sell your home for the highest possible price ASAP

Bought with Non-MLS or Out of Area



