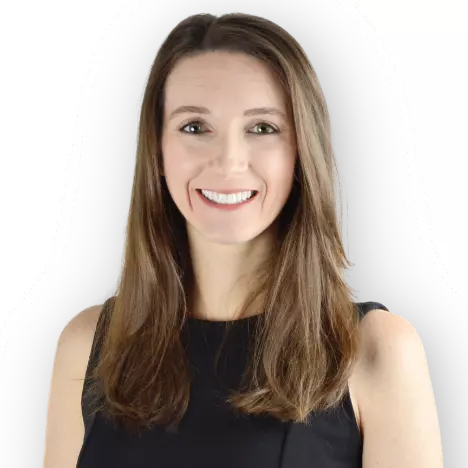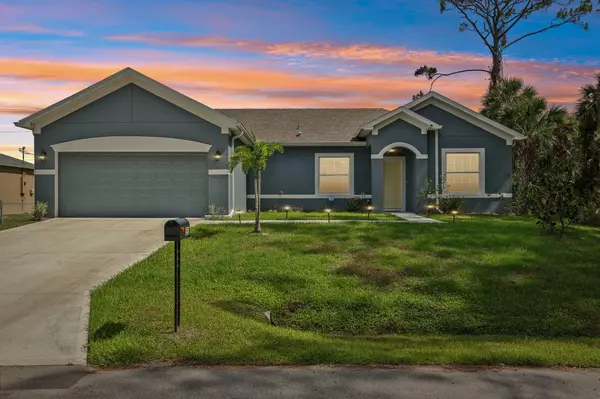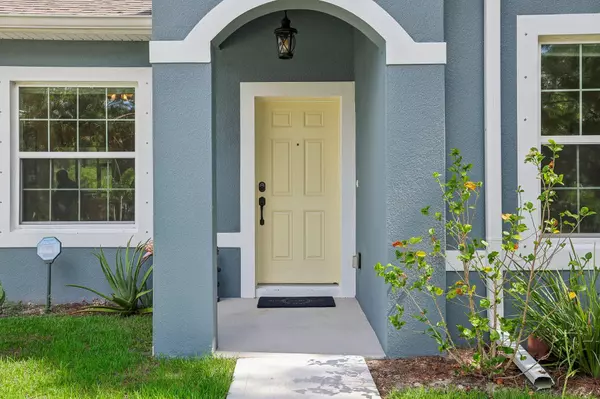For more information regarding the value of a property, please contact us for a free consultation.
Key Details
Sold Price $315,000
Property Type Single Family Home
Sub Type Single Family Residence
Listing Status Sold
Purchase Type For Sale
Square Footage 1,446 sqft
Price per Sqft $217
Subdivision Port Malabar Unit 32
MLS Listing ID 1014764
Sold Date 06/21/24
Style Other
Bedrooms 3
Full Baths 2
HOA Y/N No
Total Fin. Sqft 1446
Originating Board Space Coast MLS (Space Coast Association of REALTORS®)
Year Built 2022
Annual Tax Amount $3,819
Tax Year 2023
Lot Size 10,019 Sqft
Acres 0.23
Property Description
2022 better than new Holiday Builders home - Clearwater model featuring a spacious Floorplan with high ceilings offering 3 bedrooms, 2 full baths and a 2-car garage. Luxury Vinyl Plank flooring throughout - NO CARPET. Large kitchen island with granite counters and Aristokraft cabinets. The kitchen overlooks the dining area and the living room creating an open concept living space. Large Owner's Suite with a spacious walk-in shower with dual shower heads/ceiling mount shower and a double vanity, large walk-in-closet and linen closet. Stainless Steel Appliances to include a new washer and dryer (and 2nd Refrigerator in the garage). The home is MOVE-IN Ready - window treatment, ceiling fans, Ring cameras. Other upgrades include a water softener system, reverse osmosis system under the sink that has line to the fridge, rain gutters, and a large septic system & aerator (with the capacity for a 4 BR Home). The back of the home features a screened lanai overlooking a large backyard ready to enjoy. Must see to appreciate the tranquility of the area and the back yard faces a 5-acre lot/ farm that is zoned for agricultural. The home is conveniently located and close to everything! 39 mins to Patrick Space Force Base, 69 mins to Orlando International Airport, 52 mins to Port Canaveral, and 33 mins to the Beaches.
Location
State FL
County Brevard
Area 345 - Sw Palm Bay
Direction Take Malabar Rd SW heading towards Garvey Rd SW - South direction. Make a turn to the left onto Scenic Rd SW. Look for the sixth lot on your left-hand side.
Rooms
Living Room Main
Kitchen Main
Interior
Interior Features Ceiling Fan(s), Eat-in Kitchen, Open Floorplan, Primary Downstairs, Split Bedrooms, Walk-In Closet(s), Other
Heating Central, Electric
Cooling Central Air
Flooring Vinyl
Furnishings Negotiable
Appliance Dishwasher, Dryer, Electric Water Heater, Microwave, Refrigerator, Washer, Water Softener Owned, Other
Laundry In Unit
Exterior
Exterior Feature Other, Storm Shutters
Parking Features Garage, On Street, Other
Garage Spaces 2.0
Pool None
Utilities Available Cable Available, Cable Connected, Electricity Available, Electricity Connected, Water Available, Water Connected, Other
View Trees/Woods
Roof Type Shingle
Present Use Single Family
Street Surface Asphalt
Porch Covered, Front Porch, Patio, Porch, Screened
Road Frontage City Street
Garage Yes
Building
Lot Description Other
Faces South
Story 1
Sewer Septic Tank
Water Well
Architectural Style Other
New Construction No
Schools
Elementary Schools Westside
High Schools Bayside
Others
Pets Allowed Yes
Senior Community No
Tax ID 29-36-12-Kk-01549.0-0006.00
Security Features Closed Circuit Camera(s),Smoke Detector(s),Other
Acceptable Financing Cash, Conventional, FHA, VA Loan
Listing Terms Cash, Conventional, FHA, VA Loan
Special Listing Condition Homestead, Standard
Read Less Info
Want to know what your home might be worth? Contact us for a FREE valuation!

Our team is ready to help you sell your home for the highest possible price ASAP

Bought with Blue Marlin Real Estate
GET MORE INFORMATION




