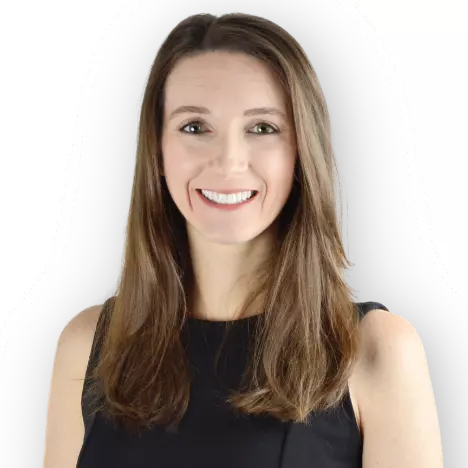For more information regarding the value of a property, please contact us for a free consultation.
Key Details
Sold Price $435,000
Property Type Single Family Home
Sub Type Single Family Residence
Listing Status Sold
Purchase Type For Sale
Square Footage 2,719 sqft
Price per Sqft $159
Subdivision Port Malabar Unit 42
MLS Listing ID 1015919
Sold Date 07/19/24
Bedrooms 4
Full Baths 2
Half Baths 1
HOA Y/N No
Total Fin. Sqft 2719
Originating Board Space Coast MLS (Space Coast Association of REALTORS®)
Year Built 2006
Annual Tax Amount $3,357
Tax Year 2023
Lot Size 0.460 Acres
Acres 0.46
Property Description
Double lot offering nearly half acre of land on City Water! Roof 2022, Bathrooms Upgraded 2022/23, Built in Hurricane Shutters 2022 (Bahama style in front and accordion on sides/back), New Stucco and Exterior Paint. This home is move-in ready! The front entry way welcomes you into the large open floor plan beaming with natural light. The kitchen is definitely the hub of the home overlooking the expansive family room. Kitchen showcases an eat in breakfast area, walk in pantry, and stainless appliance. Upstairs has four oversized bedrooms- the primary suite offers walk in closet, upgraded double sink vanity, large soaking tub, and separate glass shower. The backyard is a gardeners/homesteaders dream with flourishing fruit trees to include: Coconut, Mulberry, Pineapple, Jaboticaba, Papaya, Mangos, Sugar Apple, Banana, Barbados Cherry, and Monstera. Plus a Chicken Coop! Prime location in heart of Palm Bay close to shopping and dining. Short commute to beaches and airport.
Location
State FL
County Brevard
Area 344 - Nw Palm Bay
Direction From Pace Dr NW turn right onto Glendale Ave then left onto Lombard St
Interior
Interior Features Breakfast Bar, Breakfast Nook, Built-in Features, Ceiling Fan(s), Eat-in Kitchen, Entrance Foyer, Open Floorplan, Primary Bathroom -Tub with Separate Shower, Walk-In Closet(s)
Heating Central
Cooling Central Air
Flooring Laminate, Tile
Furnishings Unfurnished
Appliance Dishwasher, Dryer, Electric Oven, Electric Range, Microwave, Refrigerator, Washer
Laundry Upper Level
Exterior
Exterior Feature ExteriorFeatures
Parking Features Garage
Garage Spaces 2.0
Fence Chain Link
Pool None
Utilities Available Cable Connected, Electricity Connected, Water Connected
Roof Type Shingle
Present Use Single Family
Porch Covered, Porch, Rear Porch
Garage Yes
Building
Lot Description Few Trees
Faces North
Story 2
Sewer Septic Tank
Water Public
Level or Stories Two
New Construction No
Schools
Elementary Schools Discovery
High Schools Heritage
Others
Senior Community No
Tax ID 28-36-27-Kn-01790.0-0010.00
Acceptable Financing Cash, Conventional, FHA, VA Loan
Listing Terms Cash, Conventional, FHA, VA Loan
Special Listing Condition Homestead, Standard
Read Less Info
Want to know what your home might be worth? Contact us for a FREE valuation!

Our team is ready to help you sell your home for the highest possible price ASAP

Bought with RE/MAX Solutions



