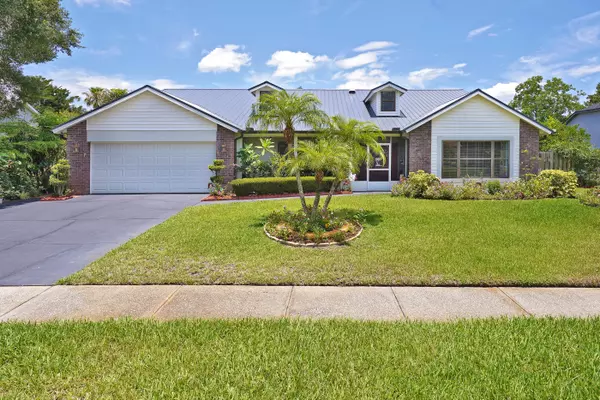For more information regarding the value of a property, please contact us for a free consultation.
Key Details
Sold Price $429,900
Property Type Single Family Home
Sub Type Single Family Residence
Listing Status Sold
Purchase Type For Sale
Square Footage 2,268 sqft
Price per Sqft $189
Subdivision Sherwood Lakes Phase 1
MLS Listing ID 1016707
Sold Date 07/24/24
Bedrooms 3
Full Baths 2
HOA Y/N No
Total Fin. Sqft 2268
Originating Board Space Coast MLS (Space Coast Association of REALTORS®)
Year Built 1990
Annual Tax Amount $3,256
Tax Year 2023
Lot Size 9,583 Sqft
Acres 0.22
Property Description
Discover the charm of this delightful pool home nestled in a vibrant community that celebrates major holidays together. This property promises a welcoming neighborhood vibe without the constraints of an HOA. Featuring an open floor plan, with a large living area complete with a vaulted ceiling, creating a spacious yet cozy atmosphere. The kitchen is a chef's delight, equipped with stainless steel appliances, ample space, a breakfast nook, and a breakfast bar. The expansive master bedroom boasts a similarly vaulted ceiling and a generous en-suite, creating a private retreat within your home. Step outside to enjoy the covered patio leading to a screened-in pool surrounded by a lush tropical garden with mango, papaya, avocado trees and much more. Recent upgrades include a new metal roof with a 70-year warranty, updated HVAC systems, a new ''smar''t water heater, and ''no-noise'' garage door mechanisms that can be operated via cellphone. Be the neighborhoods best looking home during the holidays with outside permanent trim lighting, with a touch of a button you are ready to show off your home with any color you desire. This home is the perfect blend of modern details and serenity. Call to schedule a private tour today before it's gone!
Location
State FL
County Brevard
Area 105 - Titusville W I95 S 46
Direction Head northwest on N Carpenter Rd toward Lantern Dr. Turn left onto Pondapple Dr. Turn left onto Buttonbush Dr. Property will be on the right.
Interior
Interior Features Ceiling Fan(s), Eat-in Kitchen, Split Bedrooms, Vaulted Ceiling(s), Walk-In Closet(s)
Heating Central
Cooling Central Air
Flooring Laminate, Tile
Furnishings Unfurnished
Appliance Dishwasher, Electric Range, Refrigerator
Exterior
Exterior Feature ExteriorFeatures
Parking Features Garage
Garage Spaces 2.0
Pool In Ground
Utilities Available Cable Available, Electricity Connected, Sewer Connected
Roof Type Shingle
Present Use Residential
Street Surface Asphalt
Porch Front Porch, Patio, Screened
Garage Yes
Building
Lot Description Sprinklers In Front, Sprinklers In Rear
Faces South
Story 1
Sewer Public Sewer
Water Well
Level or Stories One
New Construction No
Schools
Elementary Schools Oak Park
High Schools Astronaut
Others
Pets Allowed Yes
Senior Community No
Tax ID 21-34-24-80-00000.0-0014.00
Acceptable Financing Cash, Conventional, FHA, VA Loan
Listing Terms Cash, Conventional, FHA, VA Loan
Special Listing Condition Standard
Read Less Info
Want to know what your home might be worth? Contact us for a FREE valuation!

Our team is ready to help you sell your home for the highest possible price ASAP

Bought with Real Broker LLC
GET MORE INFORMATION




