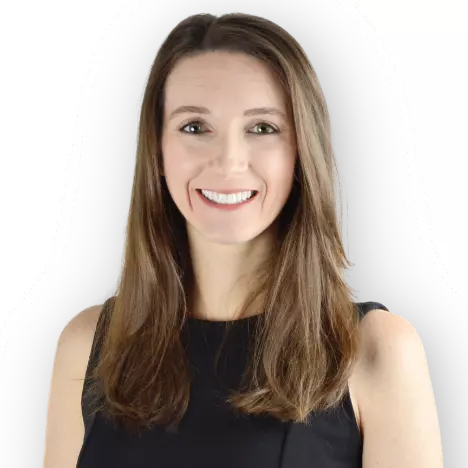For more information regarding the value of a property, please contact us for a free consultation.
Key Details
Sold Price $309,900
Property Type Single Family Home
Sub Type Single Family Residence
Listing Status Sold
Purchase Type For Sale
Square Footage 1,993 sqft
Price per Sqft $155
Subdivision Port Malabar Unit 23
MLS Listing ID 1014866
Sold Date 08/22/24
Style Ranch
Bedrooms 3
Full Baths 2
HOA Y/N No
Total Fin. Sqft 1993
Originating Board Space Coast MLS (Space Coast Association of REALTORS®)
Year Built 2006
Annual Tax Amount $2,923
Tax Year 2023
Lot Size 10,019 Sqft
Acres 0.23
Property Description
TAKING BACKUP OFFERS!!! NEW ROOF COMING!!! Unveil your dream home with this gem awaiting your personal touch! Its vaulted ceilings and ample natural light create an inviting atmosphere. Enter your new home through large double doors. The large family room with three panel sliding doors welcomes you with open arms, providing the perfect setting for gatherings & relaxation. With the three-way split floor plan there is plenty of space for privacy for everyone. This home offers three bedrooms and two full bathrooms, with a flex room which can be used as a fourth bedroom has French doors and a convenient walk through to the jack and jill second bathroom. The kitchen, the heart of a home, is equipped with all the appliances along with a breakfast nook and a bay window for cozy gatherings. Tons of counter space in your new kitchen for meal prep & socializing with a walk-in pantry! The extensive, screened-in porch\lanai with tile living space. The master suite features vaulted ceilings, a large walk-in closet, and dual sinks, a large garden tub to relax and rejuvenate and a separate shower, promising privacy for winding down after your day with a private entrance to the lanai. Seize this incredible chance to infuse this house with your essence and make it your forever home.
Location
State FL
County Brevard
Area 343 - Se Palm Bay
Direction From New Haven (192) Head I-95 south, exit 173, turn right onto Malabar, left on San Filippo, left on Cogan, turn left onto Westunder St. House on the right.
Rooms
Primary Bedroom Level Main
Bedroom 2 Main
Bedroom 3 Main
Living Room Main
Dining Room Main
Kitchen Main
Extra Room 1 Main
Interior
Interior Features Breakfast Nook, Ceiling Fan(s), Eat-in Kitchen, Jack and Jill Bath, Open Floorplan, Pantry, Primary Bathroom -Tub with Separate Shower, Split Bedrooms, Vaulted Ceiling(s), Walk-In Closet(s)
Heating Central, Electric
Cooling Central Air, Electric
Flooring Carpet, Vinyl, Other
Furnishings Unfurnished
Appliance Dishwasher, Disposal, Electric Oven, Electric Range, Refrigerator
Laundry Electric Dryer Hookup, Washer Hookup
Exterior
Exterior Feature ExteriorFeatures
Parking Features Garage
Garage Spaces 2.0
Fence Wood
Pool None
Utilities Available Cable Available, Electricity Connected, Water Connected
Roof Type Shingle
Present Use Residential,Single Family
Street Surface Asphalt
Porch Patio, Rear Porch, Screened
Road Frontage City Street
Garage Yes
Building
Lot Description Drainage Canal
Faces North
Story 1
Sewer Septic Tank
Water Well
Architectural Style Ranch
Level or Stories One
New Construction No
Schools
Elementary Schools Sunrise
High Schools Bayside
Others
Senior Community No
Tax ID 29-37-32-Gt-01119.0-0005.00
Acceptable Financing Cash, Conventional, FHA, VA Loan, Other
Listing Terms Cash, Conventional, FHA, VA Loan, Other
Special Listing Condition Homestead
Read Less Info
Want to know what your home might be worth? Contact us for a FREE valuation!

Our team is ready to help you sell your home for the highest possible price ASAP

Bought with High Pro Realty Services



