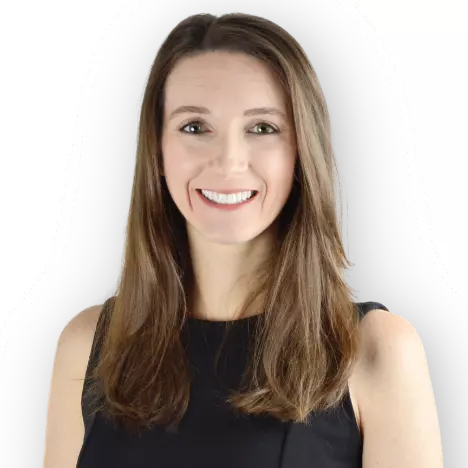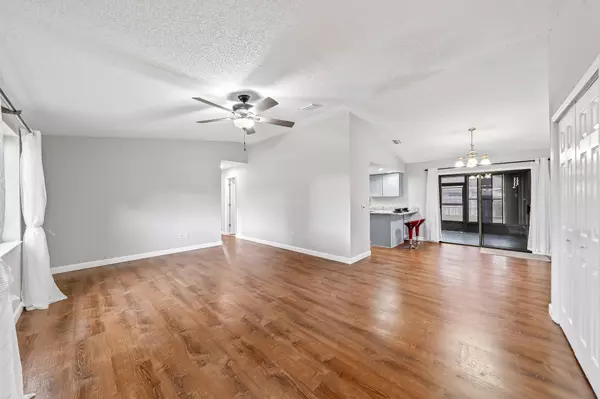For more information regarding the value of a property, please contact us for a free consultation.
Key Details
Sold Price $280,000
Property Type Single Family Home
Sub Type Single Family Residence
Listing Status Sold
Purchase Type For Sale
Square Footage 1,417 sqft
Price per Sqft $197
Subdivision Port Malabar Unit 9
MLS Listing ID 1020307
Sold Date 08/30/24
Bedrooms 3
Full Baths 2
HOA Y/N No
Total Fin. Sqft 1417
Originating Board Space Coast MLS (Space Coast Association of REALTORS®)
Year Built 1984
Annual Tax Amount $3,316
Tax Year 2022
Lot Size 10,454 Sqft
Acres 0.24
Property Description
Turnkey, renovated and updated 3/2 home close to restaurants and shopping! This open floorplan gem is spacious at over 1400 sq'. It features vaulted ceilings and plenty of windows for an open, airy feel. You'll marvel at the updated kitchen with brand new stainless appliances, granite counters, tile backsplash and custom cabinets. The large primary bedroom features a spacious walk-in closet and renovated bathroom featuring a granite counter top, tiled shower and a brand new soaker tub. The split floorplan features 2 guestrooms and a renovated guest bath with granite counter top and large tiled shower. Flooring is laminate and tile throughout for ease of maintenance. The covered/screened porch out back is perfect for entertaining. Accordian shutters for wind protection. New roof installed May 2024! On city water and sewer!
Location
State FL
County Brevard
Area 343 - Se Palm Bay
Direction From Malabar Rd head South on Flint Ave, then Right onto Chateau St, follow the curve to the Left onto Meadow Ave, house will be on the Right
Interior
Interior Features Breakfast Bar, Ceiling Fan(s), Open Floorplan, Primary Bathroom - Tub with Shower, Vaulted Ceiling(s), Walk-In Closet(s)
Heating Central, Electric
Cooling Central Air, Electric
Flooring Laminate, Tile
Furnishings Unfurnished
Appliance Dishwasher, Disposal, Electric Range, Microwave, Refrigerator
Laundry Electric Dryer Hookup, Washer Hookup
Exterior
Exterior Feature ExteriorFeatures
Parking Features Attached, Garage, Garage Door Opener
Garage Spaces 2.0
Fence Back Yard, Fenced, Wood
Pool None
Utilities Available Electricity Connected, Water Connected
Roof Type Shingle
Present Use Residential,Single Family
Street Surface Asphalt
Porch Covered, Patio, Screened
Garage Yes
Building
Lot Description Other
Faces East
Story 1
Sewer Public Sewer
Water Public
New Construction No
Schools
Elementary Schools Turner
High Schools Heritage
Others
Senior Community No
Tax ID 29-37-05-Gj-00301.0-0026.00
Acceptable Financing Cash, Conventional
Listing Terms Cash, Conventional
Special Listing Condition Standard
Read Less Info
Want to know what your home might be worth? Contact us for a FREE valuation!

Our team is ready to help you sell your home for the highest possible price ASAP

Bought with EXP Realty LLC
GET MORE INFORMATION




