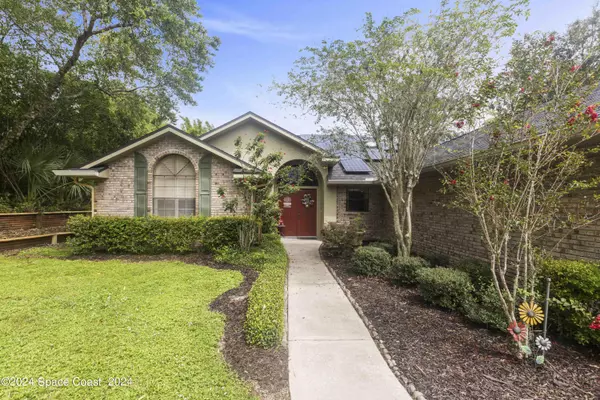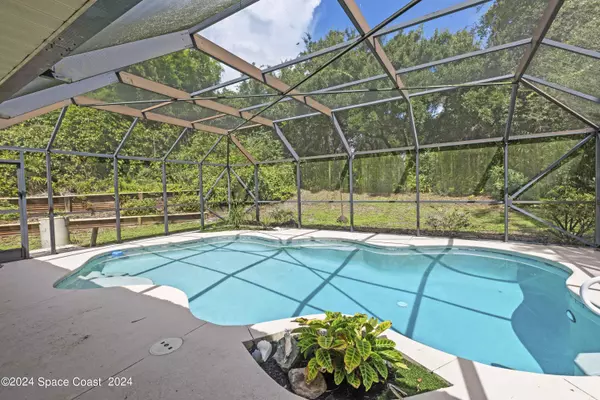For more information regarding the value of a property, please contact us for a free consultation.
Key Details
Sold Price $495,000
Property Type Single Family Home
Sub Type Single Family Residence
Listing Status Sold
Purchase Type For Sale
Square Footage 1,886 sqft
Price per Sqft $262
Subdivision The Hills 2
MLS Listing ID 1024634
Sold Date 11/06/24
Bedrooms 3
Full Baths 2
HOA Y/N No
Total Fin. Sqft 1886
Originating Board Space Coast MLS (Space Coast Association of REALTORS®)
Year Built 1990
Lot Size 0.580 Acres
Acres 0.58
Property Description
Discover this beautifully updated POOL home in a serene neighborhood. Step inside to an open floor plan with new tile flooring, vaulted ceilings and skylights that flood the space with natural light. The newly renovated chef's kitchen boasts granite countertops, shaker cabinets and modern appliances. The spacious primary suite features a custom walk-in California closet, jetted soaking tub, and a separate stand-up shower for a luxurious retreat. Split floor plan including 2 additional spacious bedrooms that offer custom plantation shutters in one while the other offers access to the lanai. When it is time to unwind, the sparkling pool with a screen enclosure is the perfect spot to relax and entertain. This incredible property also boasts a massive 20x30 detached garage and an additional shed. Plus, with the solar panels, you'll see a big drop in your electric bill. Leaf Filter system on all gutters. This home combines modern luxury with peaceful living—perfect for your next chapter!
Location
State FL
County Brevard
Area 104 - Titusville Sr50 - Kings H
Direction East on FL-405. Right on Barna Ave. Road becomes Sleepy Hollow Drive at curve. Home will be on your left.
Interior
Interior Features Breakfast Bar, Ceiling Fan(s), Eat-in Kitchen, Entrance Foyer, Open Floorplan, Primary Bathroom -Tub with Separate Shower, Skylight(s), Vaulted Ceiling(s), Walk-In Closet(s)
Heating Central, Electric
Cooling Central Air, Electric
Flooring Carpet, Tile
Furnishings Unfurnished
Appliance Dishwasher, Dryer, Electric Oven, Electric Range, Electric Water Heater, Microwave, Refrigerator, Washer, Wine Cooler
Laundry Electric Dryer Hookup, In Unit, Washer Hookup
Exterior
Exterior Feature Outdoor Shower
Parking Features Attached, Detached, Garage
Garage Spaces 2.0
Pool In Ground, Private, Screen Enclosure
Utilities Available Cable Connected, Electricity Connected, Sewer Available, Sewer Connected, Water Connected
View Trees/Woods
Roof Type Shingle
Present Use Residential,Single Family
Street Surface Paved
Porch Front Porch, Patio, Screened
Road Frontage City Street
Garage Yes
Building
Lot Description Many Trees
Faces South
Story 1
Sewer Septic Tank
Water Public
Additional Building Shed(s)
New Construction No
Schools
Elementary Schools Imperial Estates
High Schools Titusville
Others
Senior Community No
Acceptable Financing Cash, Conventional, FHA, VA Loan
Listing Terms Cash, Conventional, FHA, VA Loan
Special Listing Condition Standard
Read Less Info
Want to know what your home might be worth? Contact us for a FREE valuation!

Our team is ready to help you sell your home for the highest possible price ASAP

Bought with EXP Realty LLC
GET MORE INFORMATION




