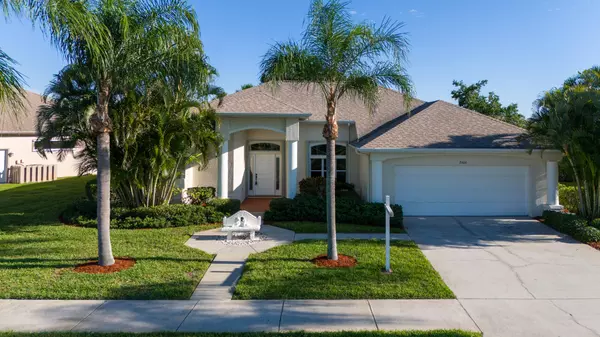For more information regarding the value of a property, please contact us for a free consultation.
Key Details
Sold Price $460,000
Property Type Single Family Home
Sub Type Single Family Residence
Listing Status Sold
Purchase Type For Sale
Square Footage 2,089 sqft
Price per Sqft $220
Subdivision Viera Tract D-4 Phase 1
MLS Listing ID 1018300
Sold Date 11/22/24
Bedrooms 3
Full Baths 2
HOA Fees $88/qua
HOA Y/N Yes
Total Fin. Sqft 2089
Originating Board Space Coast MLS (Space Coast Association of REALTORS®)
Year Built 1999
Annual Tax Amount $3,219
Tax Year 2023
Lot Size 9,583 Sqft
Acres 0.22
Property Description
Overlooking the 10th green in the highly desired Viera East Golf Couse Community, this immaculately presented 2,100 sq ft residence holds 3 bedrooms & 2 baths in a split plan. The open & airy grand entrance features soaring ceilings with loads of natural light. The huge primary suite offers a lovely ensuite with split vanities, soaking tub & walk-in shower. Overlooking the family room, you'll prepare fabulous meals in the spacious kitchen, featuring solid wood cabinets. The triple sliding door pockets, opening the family room to the massive screened lanai & under-truss porch, perfect for entertaining! Additional features include new interior paint, 2023 A/C & water heater, 2016 roof, 2018 accordion shutters! Beautiful palm trees line the parkways of this community, designed with nature preserves & water throughout. Community amenities include 18-hole golf course with pro-shop & restaurant, Residence Club with heated pool, hot tub, gym, tennis/pickle ball, shuffleboard & bocce courts.
Location
State FL
County Brevard
Area 216 - Viera/Suntree N Of Wickham
Direction Viera East Golf Course Community is located off Murrell just North of Viera Blvd. Take Murrell to Clubhouse Dr & turn west. Turn left on Golf Vista, right into round about to first exit on Golf Vista. Home is on right.
Interior
Interior Features Breakfast Bar, Breakfast Nook, Ceiling Fan(s), Eat-in Kitchen, Entrance Foyer, His and Hers Closets, Kitchen Island, Open Floorplan, Pantry, Primary Bathroom -Tub with Separate Shower, Split Bedrooms, Walk-In Closet(s)
Heating Central, Electric
Cooling Central Air, Electric
Flooring Carpet, Tile
Furnishings Unfurnished
Appliance Dishwasher, Disposal, Dryer, Electric Range, Gas Water Heater, Microwave, Refrigerator, Washer
Laundry In Unit, Sink
Exterior
Exterior Feature Storm Shutters
Parking Features Attached, Garage, Garage Door Opener
Garage Spaces 2.0
Pool Fenced, Gas Heat, Heated, In Ground
Utilities Available Electricity Connected, Natural Gas Connected, Sewer Connected, Water Connected
Amenities Available Clubhouse, Fitness Center, Maintenance Grounds, Management - Full Time, Management- On Site, Park, Pickleball, Shuffleboard Court, Spa/Hot Tub, Tennis Court(s)
View Golf Course
Roof Type Shingle
Present Use Residential,Single Family
Street Surface Asphalt
Porch Patio, Rear Porch, Screened
Garage Yes
Building
Lot Description On Golf Course, Sprinklers In Front, Sprinklers In Rear
Faces Southeast
Story 1
Sewer Public Sewer
Water Public
Level or Stories One
New Construction No
Schools
Elementary Schools Williams
High Schools Viera
Others
HOA Name Viera East Golf Course Community
HOA Fee Include Maintenance Grounds
Senior Community No
Tax ID 25-36-28-77-00000.0-0010.00
Acceptable Financing Cash, Conventional, VA Loan
Listing Terms Cash, Conventional, VA Loan
Special Listing Condition Standard
Read Less Info
Want to know what your home might be worth? Contact us for a FREE valuation!

Our team is ready to help you sell your home for the highest possible price ASAP

Bought with Blue Marlin Real Estate
GET MORE INFORMATION




