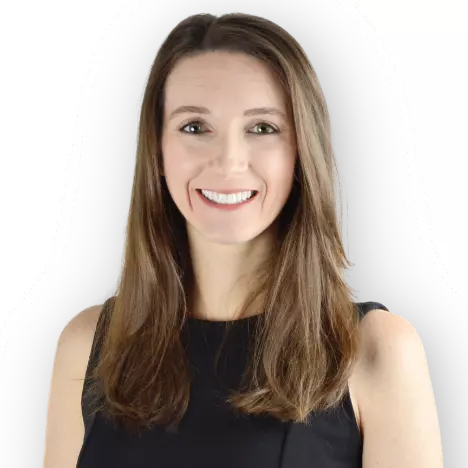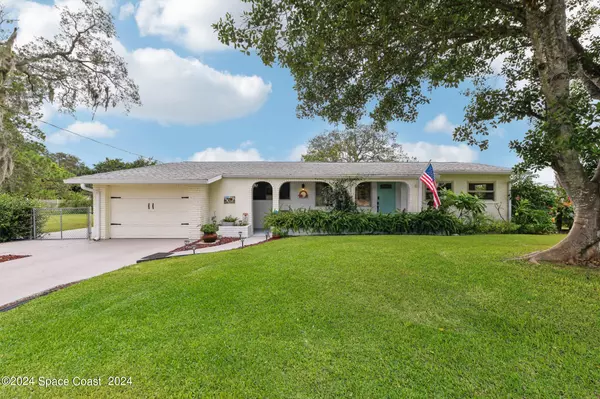For more information regarding the value of a property, please contact us for a free consultation.
Key Details
Sold Price $400,000
Property Type Single Family Home
Sub Type Single Family Residence
Listing Status Sold
Purchase Type For Sale
Square Footage 1,456 sqft
Price per Sqft $274
Subdivision Highland Shores Replat Of Pt Of
MLS Listing ID 1023392
Sold Date 11/29/24
Style Ranch
Bedrooms 3
Full Baths 2
HOA Y/N No
Total Fin. Sqft 1456
Originating Board Space Coast MLS (Space Coast Association of REALTORS®)
Year Built 1959
Annual Tax Amount $1,395
Tax Year 2022
Lot Size 0.400 Acres
Acres 0.4
Property Description
Nestled on a lush .40-acre corner lot, this beautifully updated home offers the perfect blend of modern comfort and natural serenity. Just moments away from the picturesque Turkey Creek Sanctuary and Malabar Preserves, you'll enjoy easy access to miles of trails ideal for walking, running, and biking. The property is a true gem with a large, inviting inground pool surrounded by vibrant landscaping, creating a private oasis. Inside, the home features tile flooring throughout and new kitchen and baths and boasts updates made within the last three years, including a new roof, A/C, irrigation system, and pool pump. The under-air sunroom is a standout feature, providing extra living space filled with natural light from expansive windows that offer a stunning view of the pool. Imagine waking up to the colors of the sunrise reflecting off the water, creating a tranquil start to your day. This 3-bedroom , 2-bath home follows a desirable split plan layout, ensuring privacy and convenience. The peaceful neighborhood is beloved by the current owners for its quiet ambiance and proximity to shopping, schools, beaches, and the beauty of Turkey Creek. This home truly has everything you need for comfortable living in a location that offers the best of both convenience and nature's beauty.
Location
State FL
County Brevard
Area 340 - Ne Palm Bay
Direction From Palm Bay Rd. go south on Troutman Blvd., left on Mandarin Dr., right on lemon St., right on Glenham Dr.
Rooms
Primary Bedroom Level First
Bedroom 2 First
Bedroom 3 First
Dining Room First
Kitchen First
Interior
Interior Features Ceiling Fan(s), Open Floorplan, Primary Bathroom - Shower No Tub, Smart Thermostat, Split Bedrooms
Heating Central
Cooling Central Air
Flooring Tile
Furnishings Unfurnished
Appliance Dishwasher, Electric Range, Electric Water Heater, Microwave, Refrigerator
Exterior
Exterior Feature Storm Shutters
Parking Features Attached, Garage, RV Access/Parking
Garage Spaces 1.0
Fence Back Yard, Privacy
Pool In Ground
Utilities Available Cable Connected, Electricity Connected
Roof Type Shingle
Present Use Residential,Single Family
Street Surface Asphalt
Porch Front Porch
Road Frontage City Street
Garage Yes
Private Pool Yes
Building
Lot Description Corner Lot, Few Trees, Sprinklers In Front, Sprinklers In Rear
Faces West
Story 1
Sewer Septic Tank
Water Well
Architectural Style Ranch
Level or Stories One
New Construction No
Schools
Elementary Schools Palm Bay Elem
High Schools Palm Bay
Others
Pets Allowed Yes
Senior Community No
Tax ID 28-37-26-03-0000h.0-0008.00
Acceptable Financing Cash, Conventional, FHA, VA Loan
Listing Terms Cash, Conventional, FHA, VA Loan
Special Listing Condition Standard
Read Less Info
Want to know what your home might be worth? Contact us for a FREE valuation!

Our team is ready to help you sell your home for the highest possible price ASAP

Bought with Non-MLS or Out of Area
GET MORE INFORMATION




