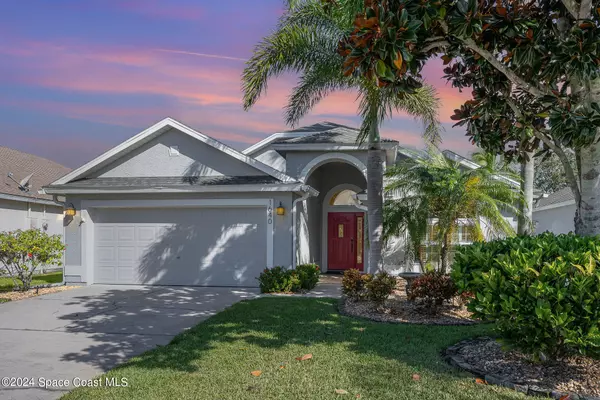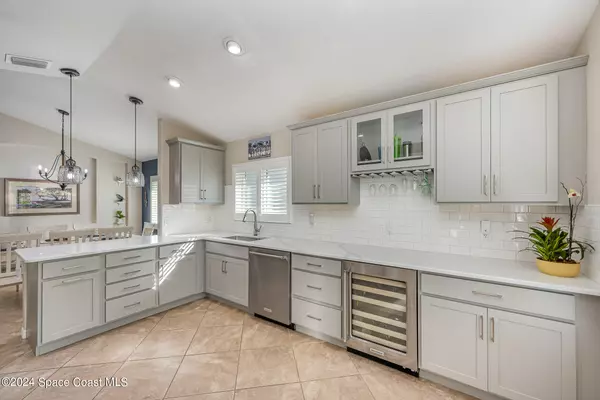For more information regarding the value of a property, please contact us for a free consultation.
Key Details
Sold Price $429,000
Property Type Single Family Home
Sub Type Single Family Residence
Listing Status Sold
Purchase Type For Sale
Square Footage 1,592 sqft
Price per Sqft $269
Subdivision Plat Of Viera N Pud Parcel G-1 Phase 2
MLS Listing ID 1027744
Sold Date 12/12/24
Bedrooms 3
Full Baths 2
HOA Fees $20
HOA Y/N Yes
Total Fin. Sqft 1592
Originating Board Space Coast MLS (Space Coast Association of REALTORS®)
Year Built 2000
Tax Year 2022
Lot Size 5,663 Sqft
Acres 0.13
Property Description
Paradise Awaits in Osprey Ridge!
Welcome to your dream home in the desirable Osprey Ridge, Viera East. This stunning residence features an upgraded eat-in kitchen with quartz countertops, stainless steel appliances, a natural gas range, and a wine refrigerator - perfect for culinary enthusiasts. Tile flooring throughout ensures easy maintenance and a clean and modern look. The primary suite is a true retreat, offering an updated bath and access to a covered, screened-in porch—perfect for morning coffee or evening relaxation.
The split floor plan includes two additional bedrooms and an updated guest bath with exterior access to the patio. Energy-efficient windows installed in 2020 keep the home cool and comfortable year-round. Step outside to the beautifully landscaped, fenced yard providing privacy and a safe space for pets. With golf, shopping, and dining nearby, you might prefer a golf cart over your car. Don't forget to pack the sunscreen - less than twenty minutes to the beach!
Location
State FL
County Brevard
Area 216 - Viera/Suntree N Of Wickham
Direction From Murrell Rd turn East onto Irongate Dr, Right onto Sun Gazer Dr, Left at Sun-Gazer and Sun-Gazer, Right onto Hooked Bill Lane, 1640 is located on the left side of street.
Interior
Interior Features Ceiling Fan(s), Eat-in Kitchen, Entrance Foyer, Primary Bathroom - Shower No Tub, Primary Downstairs, Split Bedrooms, Vaulted Ceiling(s), Walk-In Closet(s)
Heating Central
Cooling Central Air
Flooring Tile
Furnishings Unfurnished
Appliance Dishwasher, Gas Range, Gas Water Heater, Ice Maker, Microwave, Refrigerator
Laundry Electric Dryer Hookup, In Unit, Lower Level, Washer Hookup
Exterior
Exterior Feature Storm Shutters
Parking Features Attached, Garage, Garage Door Opener
Garage Spaces 2.0
Fence Fenced, Full, Wood
Utilities Available Cable Connected, Electricity Connected, Natural Gas Connected, Sewer Connected, Water Connected
Roof Type Shingle
Present Use Residential,Single Family
Street Surface Asphalt
Porch Covered, Rear Porch, Screened
Road Frontage County Road
Garage Yes
Building
Lot Description Sprinklers In Front, Sprinklers In Rear
Faces South
Story 1
Sewer Public Sewer
Water Public
Level or Stories One
New Construction No
Schools
Elementary Schools Williams
High Schools Viera
Others
Pets Allowed Yes
HOA Name Osprey Residential District Association
Senior Community No
Tax ID 25-36-34-27-0000c.0-0036.00
Security Features Smoke Detector(s)
Acceptable Financing Cash, Conventional, FHA, VA Loan
Listing Terms Cash, Conventional, FHA, VA Loan
Special Listing Condition Standard
Read Less Info
Want to know what your home might be worth? Contact us for a FREE valuation!

Our team is ready to help you sell your home for the highest possible price ASAP

Bought with Non-MLS or Out of Area
GET MORE INFORMATION




